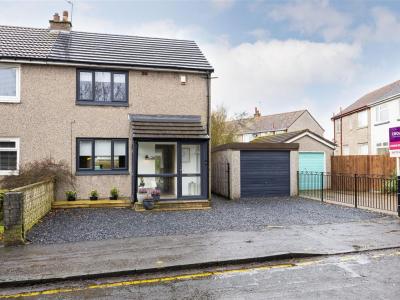Categories ▼
Counties▼
ADS » EAST DUNBARTONSHIRE » LENZIE » REAL ESTATE » #146372
Professionally extended and tastefully up-graded this 2 bedroom property will appeal to a variety of buyers. The central village location makes it ideal for all amenities including schooling, Lenzie train station and local shops & services. The current owners have maintained and presented the home to an impeccable standard throughout and early viewing will be essential. EER - C
The current owners have created a wonderful family environment, tastefully up-grading and maintaining the property to an exceptional standard throughout. Located within a popular pocket of the village this home should be viewed at the earliest opportunity to avoid disappointment.
Accommodation comprises a delightful glazed porch which follows to the main entrance hall. The front facing lounge features an attractive log burner and timber mantle which results in an impressive focal point. A further reception/dining area/kitchen can be accessed from the main lounge through double doors. This extensive open plan area to the rear offers flexibility to any family requirements. The contemporary kitchen has been thoughtfully planned for the rigours of family life with a number of integrated appliances, large island, ample storage and contrasting work surfaces. Patio doors lead to the landscaped rear garden.
On the upper level you will find two generous double bedrooms and a stylish bathroom with thermostatic shower. The entire property has been meticulously presented and freshly decorated.
Externally the rear garden enjoys a south/westerly position, perfect for enjoying the sunlight at various times of the day. The patio area is ideal for relaxing and/or entertaining and is fully enclosed making it safe for children and family pets. The home also benefits from off street parking, a garage and outside storage.
Further upgrades to be noted are the new main roof (less than a month old), working log burning fire, the porch was replaced to the front, internal doors up-graded, rear garden was landscaped, new kitchen and bathroom.
Room Dimensions
Entrance Porch - 2.40m x 1.36m
Hallway - 2.80m x 1.75m
Lounge - 5.62m x 3.58m
Kitchen - 7.01m x 2.33m
Dining/Family Area - 3.61m x 3.20m
Master Bedroom - 4.30m x 2.75m
Bedroom 2 - 3.35m x 2.87m
Bathroom - 1.97m x 1.90m
Schooling: Lenzie Meadow, Holy Family Primary, Lenzie Academy, St Ninians High School.
Amenities: The property is ideally placed just a short walk from village amenities, train station and schooling. The village is also home to an award winning delicatessen and restaurant and has a variety of different shops including dentist, chemist, hairdressers, pub and supermarkets. The village is well known for its well reputed local primary and secondary schools. Lenzie also offers various leisure facilities including a golf course, tennis courts, bowling club and is a short walk to Kirkintilloch Leisure Centre.
Transport Links: Lenzie is conveniently placed within easy reach of Glasgow city centre and Edinburgh. The property is located a short walk to Lenzie train station which offers a regular line to Glasgow Queen Street in 9 minutes and 30 minutes to Edinburgh Waverley. Lenzie is within close proximity to the M80 connecting to the main M8 motorway with links across central Scotland. There is also a regular bus route to Glasgow city centre and neighbouring villages.
Viewings - Arranged by appointment
Home Report - Available on request.
Council Tax - Band D
EER - Rating C
Coda Estates provide a free valuation service. If you are considering selling your own home please telephone .
- Well Appointed 2 Bedroom Semi-Detached
- Professionally Extended & Up-Graded
- Tastefully Modernised & Finished Throughout
- Spacious Lounge with Focal Log Burner & Wooden Mantle
- Attractive Open Plan Kitchen/Dining/Family Area
- GCH, dg, Garage, New Roof and Off Street Parking
- West Facing Landscaped Rear Garden
- Lenzie Academy Catchment
- Close to All Local Amenities
- EER - C
Posted 23/02/24, views 3
Contact the advertiser:


