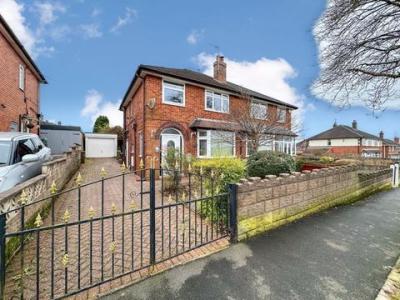Categories ▼
Counties▼
ADS » STAFFORDSHIRE » SNEYD GREEN » REAL ESTATE » #146631
This three-bedroom semi-detached family home is situated within a popular residential area with a large kitchen breakfast room, garage and driveway.
You are welcomed into the property via a double glazed door into the entrance hall, to the left is a UPVC double glazed window, a cloakroom is situated under the stairs.
This property has a living room with a UPVC double glazed bay window to the frontage, it has a living flame gas fire with tiled hearth and surround with a wooden mantle.
Beyond the hallway is a large kitchen / breakfast room, the star of which is the central island, complete with a quartz style top! Equipped with a range of units to the base and eye level and inset ceiling spotlights, integral appliances include a Bosch 2 ring induction hob with griddle, Bosch microwave, Bosch fan assisted electric oven and grill, extractor fan, washing machine, stainless steel sink and drainer with chrome mixer tap. There are not one, but two integrated fridge freezers! The UPVC double glazed window provides a view of the rear garden.
Tilt and slide doors take you from the kitchen into the conservatory to reveal a tiled floor, ceiling fan and side aspect door onto the patio.
The modern bathroom is fully tiled and features a walk in shower with chrome shower fitment, wall hung WC, vanity wash hand basin and an all-important heated towel rail. The storage cupboard provides useful storage.
There are three bedrooms which are well-proportioned, with fitted wardrobes in bedrooms one and two.
Externally the property frontage has a gravel and shrubbed area. Metal gates open onto a block paved driveway which leads to a single garage with metal up-and-over door. The raised rear garden has been laid to lawn.
A viewing is highly recommended to appreciate this home’s quiet location and large kitchen breakfast room perfect for family living.
Ground Floor
Hallway
UPVC double glazed door to the frontage, radiator, cloakroom
Cloakroom
UPVC double glazed window to the side aspect, corner WC, wash hand basin with under cupboard storage, chrome tap.
Living Room (11' 5'' x 11' 2'' (3.48m x 3.40m))
UPVC double glazed bay window to the frontage, living flame gas fire, tiled surround, wood mantel, radiator.
Kitchen/Breakfast Room (17' 9'' x 9' 5'' (5.41m x 2.87m))
UPVC double glazed window to the rear aspect, UPVC double glazed door to the side aspect, island unit with quartz style work tops, two integral fridge freezers, integral washing machine, integral dishwasher, extractor fan Bosch 3 ring induction hob with griddle, integral Bosch microwave, Bosch fan assisted oven and separate grill, plinth heaters, UPVC double glazed tilt and slide doors to the rear.
Conservatory (9' 6'' x 8' 6'' (2.89m x 2.6m))
UPVC double glazed door to the side aspect, fitted blinds, ceiling fan, radiator.
First Floor
Landing
UPVC double glazed window to the side aspect.
Shower Room (8' 4'' x 6' 1'' (2.54m x 1.85m))
UPVC double glazed obscured glass window to the rear, walk-in shower, chrome mixer shower fitment, hand wash basin with under storage, chrome mixer tap, wall hung toilet, heated towel rail, storage cupboard.
Bedroom One (11' 5'' x 11' 1'' (3.49m x 3.39m))
UPVC double glazed window to the frontage, range of fitted wardrobes, radiator.
Bedroom Two (11' 11'' x 11' 1'' (3.63m x 3.38m))
UPVC double glazed window to the rear, range of fitted wardrobes, ceiling fan, radiator.
Bedroom Three (6' 11'' x 6' 2'' (2.10m x 1.87m))
UPVC double glazed window to the frontage, radiator.
Externally
To the frontage, block paved driveway, metal gates, gravel area, well stocked borders. To the rear, raised area laid to lawn, well stocked borders. Concrete garage, metal up-and-over door, power and light, glazed window to the side aspect.
- Semi detached property
- Three bedrooms
- Off road parking and garage
- Large kitchen / breakfast room
- Conservatory
- Close to local amenities
- Sought after area
Posted 19/12/23, views 2
Contact the advertiser:


