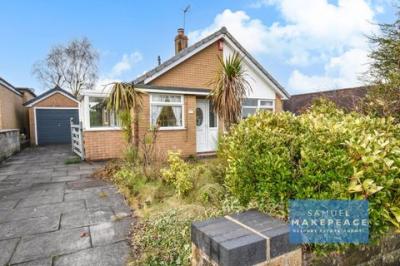Categories ▼
Counties▼
ADS » STAFFORDSHIRE » STOKE-ON-TRENT » REAL ESTATE » #146635
Chatsworth Drive, Norton Green, Stoke-On-Trent
Get ready to chat up A storm once you step foot into this chatsworth drive home! We welcome you to this detached bungalow nestled in a quiet cul-de-sac with farmer fields behind. Located in the highly sought-after area of Norton Green, this property presents a unique opportunity to create your perfect haven. As you step into the inviting entrance hall, you'll immediately sense the potential and endless possibilities this home has to offer. The opne-plan kitchen/dining room provide ample space for your appliances, while leading to a convenient side porch that grants access to the rear garden. The large lounge, adorned with two windows, fills the room with natural light, creating an inviting atmosphere for relaxation and entertainment. Furthermore, two double bedrooms await, with the second bedroom boasting fitted wardrobes to cater to your storage needs. A further third bedroom provides flexibility as a guest room or home office, allowing you to adapt the home to suit your lifestyle. The fitted bathroom provides a bath and overhead shower to be personalised to your tastes and preferences. The great-sized garden, with its lush lawn and decorative shrubs, offers a private oasis for outdoor enjoyment. Convenience is key, as this property features private parking at the front, ensuring easy access for you and your guests. Additionally, a detached garage provides secure storage for vehicles, tools, or any other belongings you may have. Seize the opportunity to make this house your own and create the home of your dreams. Contact Samuel Makepeace Bespoke Estate Agents today to secure your viewing!
Room Details
Interior
Ground Floor
Entrance Hall
Double glazed window and single door to the front aspect.
Lounge
Two double glazed windows one to the front and one to the side aspect. Gas fireplace and radiator.
Open-Plan Kitchen/Dining Room
Two double glazed windows one to the front and one to the side aspect. Double glazed door to the side aspect. Fitted wall and base cupboards. Work surfaces, sink and drainer. Space for a cooker, fridge/freezer, washing machine and tumble dryer. Tiled splashback, two cupboards and radiator.
Porch
Double glazed window to the front, side and rear aspect. Double glazed door to the side aspect and tiled flooring.
Rear Landing
Bedroom One
Double glazed window to the rear aspect and radiator.
Bedroom Two
Double glazed window to the rear aspect, fitted wardrobes and radiator.
Bedroom Three
Double glazed window to the side aspect and radiator.
Bathroom
Double glazed window, bath with overhead shower, low level WC and hand wash basin. Tiled flooring, loft access, boiler cupboard and radiator.
Exterior
Rear Garden
Lawn and patio area with decorative shrubs.
Front Garden
Paved parking, lawn area and decorative shrubs and trees.
Garage
Detached garage with up and over door.
- Detached three-bedroom bungalow
- Perfect home to make your own
- Very sought-after location
- Open-plan kitchen dining room
- Large lounge
- Two double bedrooms
- A further third bedroom
- Fitted bathroom
- Cul-de-sac with fields behind
- Good-sized rear garden and parking to the front
Posted 19/12/23, views 1
Contact the advertiser:


