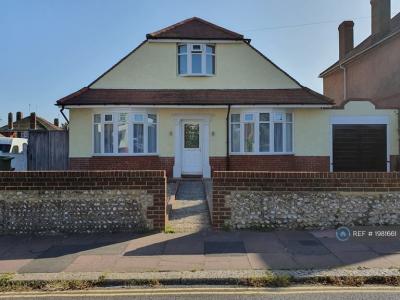Categories ▼
Counties▼
ADS » UNITED KINGDOM » REAL ESTATE » #146792
Seller Type: Agency, Date Available: 30 Mar 2024, Property Type: House, Number Of Bedrooms: 5
No Agent Fees
Property Reference Number: 1981661
Five Double Bedroom Detached Chalet Bungalow, With Proximity To Town Centre & Seafront and Off-Road Parking For Multiple Cars
Offering to the market this exceptional family home located in popular East Worthing. A short walk from Worthing hospital, town centre, train station and seafront and pier.
The property offers five double bedrooms, two with en suite bathrooms, family bathroom, spacious modern kitchen/diner, large living/dining room, leading to a conservatory, which overlooks a family-sized rear garden. Complete with good off-street parking, separate utility space and two sheds for storage. Available at the end of March. Viewings are highly recommended to appreciate just how much this home has to offer.
The Accommodation Comprises:
Entrance Hall
Glazed door into hall, leading to:
Bedroom One 12' 2'' x 12' 0'' (3.71m x 3.65m)
Master double bedroom, with fitted carpets, built-in wardrobe, double-glazed bay fronted window, radiator, bedside lights, 4 double sockets.
En Suite One
En suite shower room, consisting of fully-tiled shower unit, white basin and toilet, LED-lit wall cabinet, shaver point, wood effect lino flooring, radiator and double-glazed frosted window.
Bedroom Two 12' 11'' x 12' 7'' (3.93m x 3.83m)
Double bedroom, with fitted carpets, front aspect double-glazed bay window, radiator, TV point, 5 double sockets and built-in wardrobe.
Bedroom Three 10' 2'' x 7' 6'' (3.10m x 2.28m)
Double bedroom, with fitted carpets, side-aspect double-glazed window, radiator, 4 double sockets.
Living/Dining Room 23' 4'' x 16' 0'' narrowing to 13'0" (7.11m x 4.87m)
Sizeable living/dining space, with fitted carpets, 7 double / 1 single sockets, TV/internet/telephone points, 3 radiators. Double-glazed doors leading to outside and glazed doors into conservatory.
Conservatory 15' 0'' x 7' 8'' (4.57m x 2.34m)
Double-glazed doors leading to garden, 5 double electric sockets, radiator and doors into living room and kitchen.
Kitchen/Diner 15' 7'' x 13' 2'' (4.75m x 4.01m)
Large modern kitchen, featuring cream units with under-cupboard lights, black granite worktops, small island with power, wood effect laminate flooring.
Integrated double oven, microwave and dishwasher, plus five-ring gas hob, free-standing American-style fridge-freezer, and off-white composite sink with stainless steel mixer tap. 7 double sockets, radiator and space for family dining table. Double-glazed doors leading to garden, door leading to conservatory. Utility cupboard with combi boiler and space for washing machine and drier.
Family Bathroom 8' 6'' x 5' 8'' (2.59m x 1.73m)
White bathroom suite with shower cubicle and separate bath, beige tiled walls with pattern border, slate floor and storage unit. Radiator, shaver point and double-glazed frosted window.
Stairs To:
Bedroom Four 17' 5'' x 9' 2'' (5.30m x 2.79m)
Double bedroom, with fitted carpets, bay fronted double-glazed window, Velux window, radiator and 5 double sockets.
Bedroom Five 13' 7'' x 9' 7'' (4.14m x 2.92m)
Double bedroom, with fitted carpets, Velux window, radiator, 3 double sockets and access to loft storage space.
En Suite Two 8' 10'' x 6' 0'' (2.69m x 1.83m)
White bathroom suite, with matching toilet, basin and bath, wood effect lino flooring, Velux window, heated towel rail.
Multi-Purpose Room 12' 10'' x 4' 1'' (3.91m x 1.24m)
Room with wood effect lino flooring, Velux window and 1 double socket. Suitable for various purposes.
Utility Room
Garage converted to outside utility space, with wall-/floor-standing cupboards and open shelves, worktop, sink, washing machine, tumble drier and sockets.
East Facing Large Rear Garden
Side and rear access to enclosed rear garden, with two garden sheds and small storeroom, outside socket, outside tap.
Off Street Parking
For multiple cars at front of house.
Summary & Exclusions:
- Rent Amount: £2,600.00 per month (£600.00 per week)
- Deposit / Bond: £3,000.00
- 5 Bedrooms
- 3 Bathrooms
- Property comes unfurnished
- Available to move in from 30 March, 2024
- Minimum tenancy term is 12 months
- Maximum number of tenants is 6
- DSS/LHA does not cover the rent for this property
- No Students
- No Pets, sorry
- No Smokers
- Family Friendly
- Bills not included
- Property has parking
- Property has garden access
- EPC Rating: Currently Being Obtained
If calling, please quote reference: 1981661
Fees:
You will not be charged any admin fees.
** Contact today to book a viewing and have the landlord show you round! **
Request Details form responded to 24/7, with phone bookings available 9am-9pm, 7 days a week.
OpenRent is a proud member of the Property Ombudsman and holds comprehensive Client Money Protection as a member of the government-authorised Propertymark Client Money Protection scheme.
OpenRent is a registered agent in Scotland with registration number LARN1809026 and is a member of RentSmart Wales with license number #LR-75033-48352.
OpenRent Ref: 1981661
Agent: OpenRent
Agent Ref: Reference_Number_1981661
Posted 23/02/24, views 1
Contact the advertiser:


