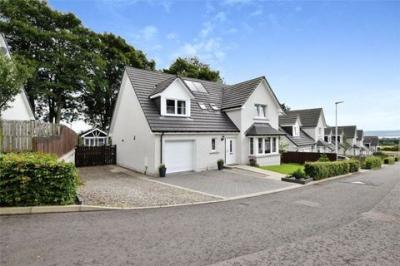Categories ▼
Counties▼
ADS » ANGUS » LIFF » REAL ESTATE » #147049
Andy Henderson and Remax Real Estate Centre are bringing to the market this stunning four bedroom detached home in the sought after Liff location. The area benefits from being a short 10/12 minute drive in to the centre of Dundee, and also benefits from easy access to the A90 towards Perth. The property is situated in the grounds of the old Liff Hospital, and benefits from the use of (approx) 50 acres of mature woodland, tennis courts, and a community vegetable garden, all which are immaculately maintained.
Internally the ground floor of the property consists of a large kitchen with fully integrated appliances, upgraded quartz worktops and white gloss cabinets. Following through from the kitchen is a utility room that houses the washing machine, tumble dryer, and dishwasher. The kitchen is open plan to a spacious dining and family area, from here there are large French doors accessing the well maintained rear garden. The lounge is a great size and benefits from large windows allowing floods of light throughout the space. Also situated downstairs is a generously sized W.C, along with two large storage cupboards.
Ascending to the first floor of this immaculate property is a roomy master bedroom, benefiting from two double wardrobes and a fully tiled en-suite shower room. Bedroom two and three are both spacious double bedrooms with fitted wardrobes. Bedroom four is a double bedroom also with fitted wardrobe and overlooks the quiet cul-de-sac.
The property benefits from gas central heating and double glazing throughout, as well as fitted solar panels, making the property extremely energy efficient - EPC B.
Externally the property is extremely well maintained, and benefits from a landscaped rear garden, there is also a fully equipped summer house/workshop in the rear garden.
Early Viewings Advised.
Room Measurements (m):
Kitchen/Family: 8.85 x 4.08
Lounge: 6.11 x 4.17
Utility: 2.84 x 2.12
W.C: 1.92 x 1.43
Bedroom One: 4.44 x 3.50
En-suite: 2.36 x 2.19
Bedroom Two: 3.75 x 3.37
Bedroom Three: 3.69 x 3.57
Bedroom Four: 3.22 x 3.21
Bathroom: 2.72 x 2.31
- Stunning Property In Extremely Popular Residential Area
- High Level Of Finishes Throughout
- Spacious Open Plan Kitchen / Dining / Family Area
- Fully Integrated Kitchen appliances, Quartz Worktops with Separate Utility
- Four Double Bedrooms, All With Fitted Wardrobes, Master with En-suite
- Quite Cul-De-Sac, Small Exclusive Development
- Extremely Energy Efficient, with Fitted Solar Panels - EPC - B
Posted 28/12/23, views 2
Contact the advertiser:


