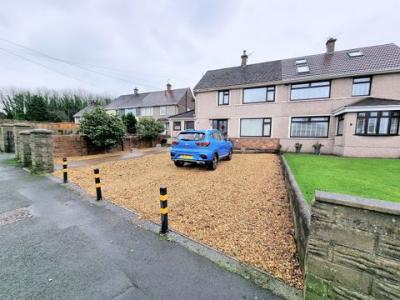Categories ▼
Counties▼
ADS » BRIDGEND » PYLE » REAL ESTATE » #147080
" Immacualtely presented property on a Impressive Size Plot" Daniel Matthews are pleased to present this immaculate three bedroom semi detached in the area of pyle. Enter to the bright airy hallway giving access to the lounge with a dual purpose burner and kitchen/diner, there is a downstairs shower room and utility area. To the first floor three bedrooms and a newly fitted bathroom. To the front there is a lovely drive with a beautiful kerb appeal and rear access with gates to the garage and the garden is a must to see to appreciate the size.
Entrance Hallway (1.91m x 2.36m (6' 03" x 7' 09"))
Enter via UPVC door into a bright airy hallway with access to ground floor rooms, access to staircase, plain walls, plain ceiling, laminate flooring, radiator and storage.
Lounge (5.92m x 3.51m (19' 05" x 11' 06"))
Dual purpose burner is the heart of this spacious lounge with UPVC double glazed window to front and UPVC double glazed doors to the rear, plain walls, plain ceiling, laminate flooring and radiator.
Kitchen- Diner
Spacious kitchen/diner with a range of wall and base units in a lovely white gloss with complimentary worktops, induction hob with extra tor over and electric oven, stainless steel sink with mixer tap overlooking the garden, there is a UPVC double glazed window to the side and rear making this a lovely bright kitchen, space for dishwasher and space for fridge freezer, plain walls, plain ceiling, tile flooring, radiator and door access to the inner hallway.
Inner Hallway
Bright inner hallway with access to the front drive and rear UPVC door access to the garden, plain walls, plain ceiling, tile flooring, radiator arch access to the utility area and downstairs shower room.
Utility Room (1.14m x 1.02m (3' 09" x 3' 04"))
Downstairs Shower Room (3.81m x 1.02m (12' 06" x 3' 04"))
Beautiful shower room with fully tiles walls and floor, towel radiator, shower cubicle with thermostatic shower, vanity unit wash hand basin, low level wc and plain ceiling.
Landing
UPVC double glazed window to side aspect, plain walls, plain ceiling, attic hatch, carpet flooring and access to first floor rooms.
Master Bedroom (2.84m x 3.51m (9' 04" x 11' 06"))
UPVC double glazed window to front aspect, plain walls, plain ceiling, carpet flooring, radiator and storage cupboard.
Bedroom Two (3.51m x 2.84m (11' 06" x 9' 04"))
UPVC double glazed window to rear aspect, plain walls, plain ceiling, carpet flooring, radiator and storage cupboard.
Bedroom Three (2.90m x 1.93m (9' 06" x 6' 04"))
UPVC double glazed window to front aspect, plain walls, plain ceiling, carpet flooring, radiator and storage cupboard.
Bathroom (1.83m x 1.70m (6' 0" x 5' 07"))
Immaculately presented bathroom renovated to a high standard, L-shape bath with thermostatic shower and glass screen, low level wc, vanity unit wash hand basin, towel radiator, part tile and plain walls, tile flooring and plain ceiling.
Outside
Front - Generous parking with path leading to the front door, gravel drive and patio area.
Rear- Generous plot with rear access via gates, rear parking space, garage, newly built outbuilding, wall boundary, laid to lawn and generous patio, this is a must to view garden to appreciate the size.
- Three Bedroom Semi on a Generous plot
- Lounge
- Kitchen-Diner
- Downstairs shower room and utility area
- Newly fitted bathroom
- Drive Parking and rear drive
- Garage and newly built outbuilding
- Location is close to porthcawl and excellent m4 links
- Must To View property
- Immacualtely Presented
Posted 28/12/23, views 4
Contact the advertiser:


