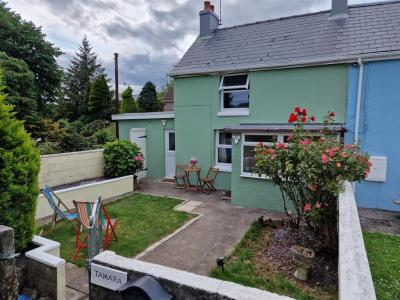Categories ▼
Counties▼
ADS » CARMARTHENSHIRE » PENDINE » REAL ESTATE » #147210
A Semi-detached House situated at the edge of the Coastal village of Pendine with its extensive sandy beach. The accommodation briefly comprises Lounge, Dining Room, Kitchen Diner, Shower room, family bathroom/WC and 2 bedrooms. Front, side and rear garden areas. Oil fired central heating and uPVC double glazing.
Kitchen/Breakfast Room (5.73m x 2.94m (18'9" x 9'7"))
Rear Entrance Hall
Bathroom
Dining Room (4.36m x 3.52 (14'3" x 11'6"))
Lounge (4.19m x 4.31m (13'8" x 14'1"))
Front Entrance Porch
Landing Area
Bedroom 1 (3.39m x 4.15m (11'1" x 13'7"))
Bathroom
Bedroom 2 (3.69m x 2.46m (12'1" x 8'0"))
Externally
The property has the benefit of vehicular access to the front.
Raised shrubbery and foliage area with a gated access leading to the front courtyard having a generous sized grass area with a raised shrubbery border. Outside tap.
Gated access to the side leading to a side courtyard which leads to a masonry-built workshop/store shed. There is a pathway to the side of the property continuing to the rear garden area.
The garden has a timber decked patio area. Feather board fencing to two sides. Decorative slate pathway from the front to the back.
Posted 23/02/24, views 3
Contact the advertiser:


