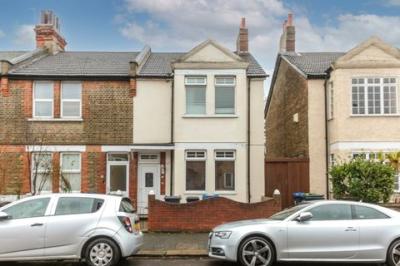Categories ▼
Counties▼
ADS » CAMBRIDGESHIRE » CROYDON » REAL ESTATE » #14725
Offered to the market in good condition throughout, is this end-of-terrace family house on Grafton Road, Croydon. The internal accommodation briefly comprises three double bedrooms, two reception rooms, a kitchen, a dining, a ground-floor bathroom and an upstairs shower room.
Accommodation is spread over two floors and offers the possibility of an extension to the rear, subject to obtaining the relevant planning permission, and also into the existing roof space.
Grafton Road is well positioned for access into East and South Croydon with various travel options at each location and is also moments away from the popular Wandle Park and Southside Shopping Centre.
Entrance hall
Reception room one
16' 0" x 12' 2" (4.88m x 3.71m)
Reception room two
12' 10" x 12' 4" (3.91m x 3.76m)
Kitchen
8' 5" x 8' 3" (2.57m x 2.51m)
Dining room
13' 5" x 7' 3" (4.09m x 2.21m)
Bathroom
Bedroom one
16' 0" x 16' 0" (4.88m x 4.88m)
Shower room
Bedroom two
12' 4" x 10' 0" (3.76m x 3.05m)
Bedroom three
8' 10" x 8' 8" (2.69m x 2.64m)
Garden
77' 9" x 15' 6" (23.70m x 4.72m)
- Three double bedroom family home
- Ground floor bathroom and first floor showerroom
- Within easy access of Purley way retail park
- Close to East Croydon & South Croydon Railway Stations
- Well presented throughout
- Close to Wandle Park
Posted 01/01/24, views 2
Contact the advertiser:


