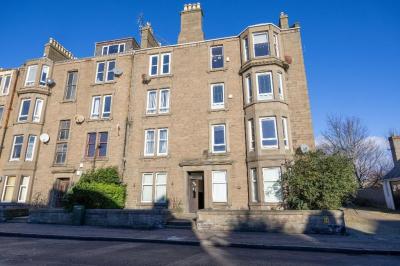Categories ▼
Counties▼
ADS » DUNDEE » REAL ESTATE » #147793
Material Information
Council Tax Band :B
Spacious First floor one bedroom apartment in need of improvements/works, located within a tenement building, on Clepington Road, Dundee. Walking distance of local amenities, with a wider range of amenities found in the city of Dundee approx. 2 miles from the property.
Storm doors provide access into a well-kept communal close, with staircase leading to the upper floor apartments. Main door to Flat 1L can be found on the first floor.
On entering the property, you gain access to a hallway with high ceilings and laminate flooring. The hallway provides access to the lounge, bedroom, shower room and dining area off the kitchen. Within the hallway there is a generous sized walk-in cupboard with base unit, boiler in situ and carpet to floor. Cupboard housing the electric meter.
Generous sized lounge with a feature bay window formation overlooking the front of the building, allowing an abundance of natural light into the lounge area. Decorative cornicing and ceiling rose. Fire surround with gas fire (not tested). Ample space for dining furniture if required. Carpet to floor. Alcove shelving area with cupboard below.
The dining room is located to the rear of the property and offers space for table and chairs. Cupboard offering storage area. With a further cupboard above housing tank. Alcove shelving area with cupboard below housing gas meter. Window overlooking the rear garden area. Sliding doors open onto the kitchen area.
The kitchen is fitted with wall and floor mounted units. An area has been created offering space for a washing machine and fridge freezer. Sink and drainer. Electric oven, hob and extractor (sold as seen). Partial tiling to walls. Laminate fitted flooring.
Double bedroom is located at the front of the apartment, with fitted wardrobes, drawer unit and dressing table area. Window overlooking the front. Laminate fitted flooring.
The shower room is accessed off the hallway and includes a shower cubicle with electric shower, wc, wash hand basin with vanity unit below. Two fitted wall mounted mirrors. Tiling to walls and floor.
The property benefits from gas central heating and double glazed windows.
The property is in need of upgrading/works and this has been reflected in the price.
Externally to the rear there are communal garden grounds, access is via a door to the rear of the communal close.
EPC - D
Council Tax - B
Viewings Strictly by appointment
360 Video walk through & Home Report available on request.
The City of Dundee offers a wide range of amenities including shopping, sport/recreational facilities, eateries, schooling and Dundee Universities. Medical centers and Ninewells Hospital. Camperdown Park. Great road and rail transport links.
First Floor
Lounge (at widest, into Bay)
18' 4'' x 14' 4'' (5.6m x 4.38m)
Kitchen (at widest)
7' 6'' x 7' 7'' (2.29m x 2.33m)
Dining Area (at widest)
11' 7'' x 9' 6'' (3.55m x 2.9m)
Bedroom (at widest)
4' 11'' x 5' 2'' (1.52m x 1.6m)
Shower Room (At widest)
4' 11'' x 5' 2'' (1.52m x 1.6m)
Walk-in Cupboard within Hall
3' 6'' x 5' 9'' (1.08m x 1.76m)
- Spacious First Floor Apartment
- In need of Improvements/Works
- Well Kept Communal Close/Stair Area
- Lounge with Bay Window Formation
- Fitted Kitchen
- Dining Area off Kitchen
- Bedroom (Fitted Wardrobe/Drawer Unit)
- Shower Room
- Gas Central Heating & Double Glazing
- Communal Garden Grounds to Rear
Posted 23/02/24, views 3
Contact the advertiser:


