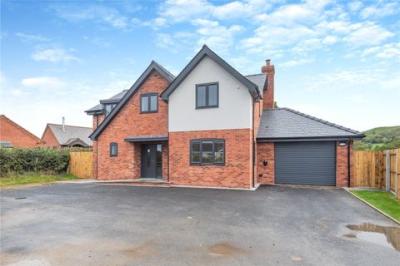Categories ▼
Counties▼
ADS » POWYS » CHURCH STOKE » REAL ESTATE » #148544
Spacious Entrance Hallway (3.18m x 3.00m) with double cloakroom cupboard and understairs storage.
Adjacent Cloakroom with WC and washbasin.
Open Plan Kitchen/Dining/Living Room benefiting from triple bi-fold aluminium doors and additional French doors leading out to the rear patio and lawn, taking full advantage of the outstanding view.
The fitted Shaker style Kitchen benefits from quartz worktops, extending to a breakfast bar and a range of integrated appliances including electric oven, ceramic hob, fridge freezer, dishwasher, and wine cooler, the Kitchen/Diner (5.08m x 3.44m) opens through to the spacious Living Area (4.58m x 4.08m) perfect for entertaining and family living, complete with wood burning stove set on slate hearth.
Part glazed, oak double doors open to a Sitting Room (4.09m x 3.40m) benefitting from dual aspect windows to the front and side elevation. Adjacent to the kitchen features a spacious Utility Room (2.66m x 2.12m) with base units, sink and recess for washing machine and tumble dryer.
Staircase with hardwood handrail leading to the first floor.
Bedroom One (3.65m x 3.48m) benefits from extensive views towards Roundton Hill and benefits from double built-in wardrobe.
Adjacent tiled Ensuite comprising large shower, with dual shower head, vanity washbasin, WC and dual fuel towel rail.
Bedroom Two (3,82m x 2.74m) also located to the rear of the property, benefitting from double built-in wardrobe and spacious tiled Ensuite comprising large shower, vanity basin, WC and dual fuel towel rail.
Family Bathroom (3.32m x 2.34m) comprising bath, additional shower unit including dual shower head, vanity basin, WC and dual fuel towel rail.
Two further spacious Double Bedrooms, located to the front elevation, each with double integrated wardrobes complete the first floor. (Bedroom 3 - 3.35m x 2.74m) (Bedroom 4 - 3.42m x 3.00m)
The property benefits from an enclosed front tarmacadam driveway, with parking for multiple vehicles. Attached large Single Garage (5.50m x 4.25m) with electric roller shutter door, doorway to the rear garden and ev charging point. The front elevation is bordered with a range of shrubs and plants.
The rear of the property benefits from extensive countryside views towards Roundton Hill. Grey riven natural stone slab footpath extend to a spacious patio, leading from the triple bi-fold doors. Onward garden laid to grass, enclosed by 1.8m high boundary fence supported by concrete posts. Outside tap, electrical socket and lighting.
N.B. A section of the rear garden falls outside the town boundary and remains amenity land. Contact the office for further information.
- Under floor heating to the Ground Floor
- Electric Vehicle charging point
- Fitted Shaker style Kitchen with quartz worktops
- Brushed Chrome electrical sockets & switches
- Engineered oak doors throughout
- Fibre Broadband (FTTP) & home networking points throughout
- Wired for security alarm and CCTV
- Spacious rear garden, enclosed by 1.8m fencing
- Tarmacadam Driveway
- Spacious Single Garage with electric garage door
Posted 14/10/23, views 2
Contact the advertiser:


