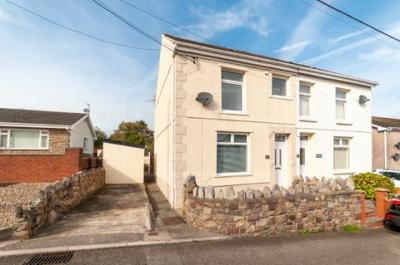Categories ▼
Counties▼
ADS » NEATH PORT TALBOT » CWMLLYNFELL » REAL ESTATE » #148582
Offered with no onward chain is this traditional, 3-bedroom semi detached house located on a quiet side road with the Brecon Beacons visible on the horizon. The property has a pleasant rear garden that catches the afternoon sun along with a block-built shed as well as off-street parking and easy access to nearby countryside and riverside walks.
Accommodation consists of a lounge/diner and kitchen to the ground floor, with three bedrooms and a bathroom to the first floor.
Services:
Oil heating & hot water (no mains gas). Mains water and drainage (not metered). Mains electricity.
About The Area:
Ystradowen is a small hamlet located just south of the Black Mountain in the western edge of the Brecon Beacons, between Cwmllynfell and Upper Cwmtwrch. It enjoys gorgeous rural views and easy access to countryside walks. Nearby Ystradgynlais, provides a bustling central shopping area with many unique, family-run, independent shops and cafés as well as larger chain stores and supermarkets located on the outskirts.
We are Roberts Homes Estate agents. A small, family-run estate agent providing property for sale and to let in Ystradgynlais, South Wales and the surrounding Upper Swansea Valley (SA9) areas of Abercrave, Banwen, Caehopkin, Coelbren, Cwmllynfell, Cwmtwrch, Godrergraig, Rhiwfawr, Penycae, Ynyswen, Ystalyfera, and Ystradowen.
Hallway
UPVC door with double glazed panels to front and leading to an inner half glazed door. Laminate flooring. Radiator.
Lounge/Diner (6.66 m x 3.63 m (21'10" x 11'11"))
Wood and marble-finish fireplace with an electric coal-effect fire. Laminate flooring. Windows to front and rear. Two radiators.
Kitchen (3.67 m x 2.85 m (12'0" x 9'4"))
Fitted with a range of wood-finish wall and base units to include an electric hob and double oven. Under stairs cupboard. Laminate flooring. UPVC half double glazed door to side.
Upper Floor, Landing
Loft access. Radiator.
Bedroom 1 (3.76 m x 3.08 m (12'4" x 10'1"))
Built-in wardrobes to one wall plus a second double wardrobe. Laminate flooring. Window to side. Radiator.
Bedroom 2 (3.41 m x 3.22 m (11'2" x 10'7"))
Laminate flooring. Window to rear. Radiator.
Bedroom 3 (3.52 m x 2.60 m (11'7" x 8'6"))
Window to front. Radiator.
Shower Room (2.44 m x 2.00 m (8'0" x 6'7"))
Level entry shower, wash had basin and w.c. Sunken spotlights to ceiling. Window to front. Radiator.
Exterior
Small front forecourt with a boundary wall. Off-road parking for one small car.
Block-built storage shed/utility with power and light. UPVC half double glazed door
WC - uPVC door.
Boiler room: Oil boiler servicing central heating and hot water. UPVC door.
Workshop uPVC door with glazed panels. Window to rear.
Beyond these there is a level garden laid mostly to lawn and enclosed with walls, hedging and fencing. Paved patio area.
At the top of the garden is the old pig sty.
- Traditional three-bed semi
- No onward chain
- Off-street parking
- Level garden
- Countryside walks nearby
Posted 14/10/23, views 2
Contact the advertiser:


