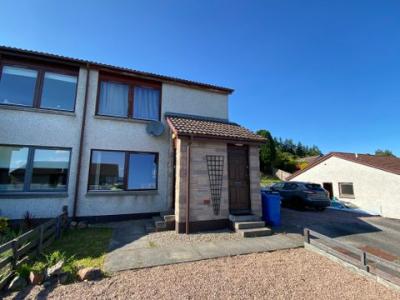Categories ▼
Counties▼
ADS » HIGHLAND » INVERNESS » REAL ESTATE » #148839
Ideal for the first time buyer or with excellent letting potential, this ground floor flat offers well proportioned accommodation throughout. The property benefits from a recently installed fitted kitchen, shower room and one bedroom together with a spacious lounge. Oil central heating. Double glazed. Off road parking.
Description Located on the West side of the city enjoying views across to the Kessock Bridge and beyond, this ground floor flat offers anyone looking for a buy to let property or ideal for the first time buyer. The property which benefits from its own entrance, leads into the lounge, then through to the shower room, kitchen and bedroom. Oil central heating and double glazing.
Location Facilities nearest the property can be found at Charleston Shopping Centre which include a general store, Post Office, hair salon and takeaway. Education is provided at Muirtown Primary School with secondary education being provided at Charleston Academy, both of which are within easy walking distance. A regular bus service to and from Inverness City Centre is also routed close by. Inverness City Centre, a very short distance away offers extensive shopping, leisure and entertainment facilities along with excellent road, rail and air links to the South and beyond.
Gardens There is a small area of garden to the front the flat which is laid to grass and enclosed with a small low rise wooden fence.
Entrance hallway Front door opens into the entrance hallway which is carpeted and provides an area for coat hanging and storage. A further door opens through to the living room.
Living room 13' 3" x 11' 8" (4.05m x 3.57m) The living room is a comfortable room with a large window to the front. A cupboard houses the central heating boiler and a door opens through to the rear hallway. Carpet completes this room.
Rear hallway Access is gained from here to the bedroom, kitchen and shower room. A built in single cupboard provides shelved storage.
Kitchen 8' 11" x 8' 7" (2.73m x 2.63m) The kitchen is fitted with a range of modern floor based units and wall mounted cupboards all providing good storage and working areas. Located below the window to the rear is the sink and inset in the work counter is the electric hob with oven under and cooker hood above. There is also an integrated fridge freezer, dishwasher and Microwave oven along with a freestanding washing machine all of which are included in the purchase price. Vinyl flooring completes this room.
Bedroom 12' 6" x 7' 8" (3.83m x 2.34m) The bedroom is located to the rear of the property and benefits from a built in double wardrobe located behind sliding mirrored doors. Carpet.
Shower room 5' 11" x 5' 6" (1.82m x 1.68m) The shower room is furnished with a WC, wash hand basin located below the window to the side and a corner shower cubicle housing an electric shower. Chrome, ladder style heated towel rail, vinyl flooring and wet wall complete this room.
Heating Gas central heating.
Glazing Double glazed.
Parking Parking is available to the side of the property.
Council tax Band B
EPC Band C73 extras included All fitted carpets, curtains, blinds, integrated fridge freezer and dishwasher.
Services Mains water, drainage, electricity, gas, telephone and TV point.
Viewing arrangements Viewing is through Innes and Mackay property department .
- Ground floor flat
- One double bedroom
- New modern kitchen
- Shower room
- Spacious lounge
- Ideal first time buy
- Fantastic letting potential
- Oil central heating
- Double glazed
- Off road parking
Posted 05/09/23, views 2
Contact the advertiser:


