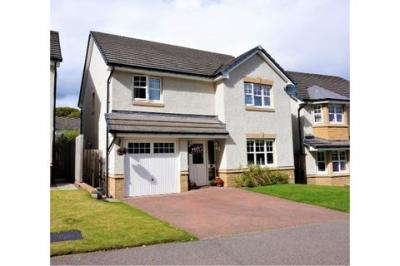Categories ▼
Counties▼
ADS » HIGHLAND » INVERNESS » REAL ESTATE » #148870
Fantastic opportunity to purchase this four bedroom detached villa in sought after Westercraigs area of Inverness.
Accommodation comprises ~
Entrance Hall, off which is the main living room which is bright and spacious, this leads to the dining area which is open plan to a good sized kitchen. Off this room is a large sun room overlooking the rear garden . A downstairs W.c also features on this floor .On the first floor are four bedrooms including an en suite bedroom, two bedrooms that share an Jack and Jack en suite and a fourth double bedroom.
To the front of the property is a double driveway in front of an integral garage and a lawn area to the front of the house. To the rear is a large manicured garden with mature shrubs and bound by a wooden fence.
Located in a quiet residential area within the Westercraigs development. Local amenities can be found nearby including supermarkets, schools and the World famous Caledonian Canal. The city centre is a ten minute drive where there are comprehensive rail and air links.
This property will appeal to families and young professionals alike.
Viewing is highly recommended.
To book a viewing instantly visit our website or download our award winning App.
*** Note to Solicitors *** All formal offers should be emailed in the first instance to . Should your client's offer be accepted, please then send the Principle offer directly to the seller's solicitor upon receipt of the Notification of Proposed Sale which will be emailed to you.
Hall
The entrance hall has doors giving access to the lounge, the kitchen and the downstairs WC. There is a wall mounted radiator.
Lounge
5.67 m x 3.51 m
The spacious lounge is carpeted, has large a window to the front elevation allowing plenty of natural light into the room. There is a wall mounted radiator and a half glazed door to the dining room.
Downstairs Cloakroom
0.80 m x 1.65 m
The cloakroom is fitted with a wall mounted sink and a matching WC.
Kitchen / Breakfast
5.21 m x 3.07 m
The kitchen comprises wall and base mounted units with worktops and splashback tiling. The integral appliances include a fridge/freezer, a dishwasher, a double oven and a gas hob with extractor hood over.
There is a stainless steel 1 12 bowl sink drainer with mixer tap, a radiator and there is a window to the rear garden.
The kitchen has vinyl flooring, with plenty of space for a breakfast or dining area and is open plan to the sun lounge.
Sun Room
3.92 m x 3.51 m
The sun lounge has all round windows overlooking the rear garden, with French doors which allow access to the garden. This room has wood effect laminate flooring and a feature wood burning stove.
Staircase
The fully carpeted stairs lead to the first floor landing which gives access to all bedrooms and the bathroom. The landing is also carpeted and there is a radiator, two storage cupboards and loft access is located here.
Family Bathroom
2.47 m x 2.05 m
The bathroom has tile effect vinyl flooring, a vanity sink unit with storage under, a fitted WC and a bath with a mains shower over. There is a radiator and a window to the rear elevation.
Bedroom Two
3.65 m x 2.59 m
Bedroom two is fully carpeted, has a window to the rear elevation, a double fitted wardrobe with mirrored sliding doors, a radiator and has a door to the Jack and Jill shower room.
Jack & Jill Bathroom
2.35 m x 1.23 m
The shower room has vinyl flooring, a vanity sink unit with storage under, a WC and a tiled shower cubicle. There is a radiator and a window to the side of the property.
Bedroom Three
3.46 m x 3.17 m
Carpeted bedroom three has a window to the front of the property, a radiator, a double fitted wardrobe with mirrored sliding doors and a door to the Jack and Jill shower room.
Bedroom Four
3.46 m x 2.70 m
This bedroom is fully carpeted and has a wall mounted radiator and would equally suit being used as a study/office as is the case with the current owner.
Property Ownership Information
Tenure
Freehold
Council Tax Band
F
Disclaimer For Virtual Viewings
Some or all information pertaining to this property may have been provided solely by the vendor, and although we always make every effort to verify the information provided to us, we strongly advise you to make further enquiries before continuing.
If you book a viewing or make an offer on a property that has had its valuation conducted virtually, you are doing so under the knowledge that this information may have been provided solely by the vendor, and that we may not have been able to access the premises to confirm the information or test any equipment. We therefore strongly advise you to make further enquiries before completing your purchase of the property to ensure you are happy with all the information provided.
- Detached house
- Four bedrooms
- Sun room
- En-suite shower room
- Jack and jill bathroom
- Central heating
- Private garden
- Garage
- Double glazed
Posted 05/09/23, views 4
Contact the advertiser:


