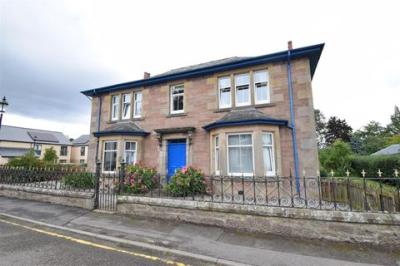Categories ▼
Counties▼
ADS » HIGHLAND » DINGWALL » REAL ESTATE » #148885
A detached, six bedroomed villa with garage, located in the popular town of Dingwall.
Property
Located on the desirable Achany Road in the town of Dingwall, this traditional stone built, six bedroomed detached villa would suit anyone looking for a family sized home. This substantial property retains a number of original features including high ceilings, deep skirtings, cornicing, tiled fireplaces, and a beautiful stained glass window. It is fully double glazed, has gas central heating, off-street parking and boasts a detached single garage. Only by viewing can one fully appreciate the size of the accommodation on offer. The ground floor comprises an entrance vestibule which leads to the grand entrance hall, off which can be found a formal lounge with dual aspect windows and a feature wood burning stove on a slate hearth, a dining room with open fire and bay window, a generous kitchen/breakfast room with utility room off, a reception room and a WC. The kitchen/breakfast room has a larder cupboard and provides space for a large table and chairs. It is fitted with Howdens wall and base mounted units with worktops, a 1 12 sink with mixer tap and drainer, and has a Beko range cooker with extractor fan over, (which is to be included in the sale) and the integrated goods include a dishwasher. The handy utility room has tiled flooring, plumbing for a washing machine, and a sink with mixer tap and drainer. On the first floor can be found a gallery landing off which can be found, loft access, a family shower, and six bedrooms, four of which are double aspect rooms and have open fireplaces, while the other two bedrooms are spacious single rooms. The family shower comprises a WC, a wash hand basin within a vanity unit and a fully wet walled shower cubical with mains shower. The loft runs the length of the property, and could be utilised as a family/games room subject to gaining the relevant building warrants and permissions. Externally, the property has a generous wrap around garden which is fully enclosed by walling, timber fencing and hedging. Its predominantly laid to lawn with a number of shrubs and mature trees. There are fruit trees, two garden sheds, a boiler room and a gravel driveway to the side election which leads to the detached garage. Achany Road is located nearby a number of local amenities including a train station, High Street shops, cafés, supermarket shopping, a Leisure & Community Centre and library, banks and a Post Office, two medical practices, a Hydrotherapy Pool and green leisure spaces. Dingwall is within easy commuting distance of the Highland Capital of Inverness approximately 14 miles away, where there is a comprehensive range of amenities including Eastgate Shopping Centre, High Street shopping, hotels, cafés, bars, restaurants and both train and bus stations.
Entrance Vestibule (approx 2.30m x 1.55m (at widest point) (approx 7'6)
Entrance Hall
Dining Room (approx 4.53m x 5.56m (approx 14'10" x 18'2" ))
Formal Lounge (approx 6.20m x 4.52m (at widest point) (approx 20')
Inner Hall
Larder (approx 1.22m x 1.20m (approx 4'0" x 3'11"))
Kitchen/Breakfast Room (approx 4.67m x 5.61m (at widest point) (approx 15')
Utility Room (approx 2.71m x 2.43m (approx 8'10" x 7'11"))
Rear Vestibule (approx 1.10m x 1.53m (approx 3'7" x 5'0"))
Reception Room (approx 4.26m x 3.80m (approx 13'11" x 12'5"))
Wc (approx 2.11m x 1.20m (at widest point) (approx 6'1)
Gallery Landing
Bedroom One (approx 4.91m x 4.66m (at widest point) (approx 16')
Bedroom Two (approx 2.54m x 4.63m (at widest point) (approx 8'3)
Bedroom Three (approx 4.64m x 4.37m (approx 15'2" x 14'4"))
Shower Room (approx 2.12m x 2.96m (approx 6'11" x 9'8"))
Bedroom Four (approx 3.91m x 4.37m (at widest point) (approx 12')
Bedroom Five (approx 2.74m x 3.92m (at widest point) (approx 8'1)
Bedroom Six (approx 4.25m x 3.91m (approx 13'11" x 12'9"))
Loft (approx 5.62m x 7.11m (at widest point) (approx 18')
Garage (approx 2.86m x 5.36m (approx 9'4" x 17'7"))
Services
Mains water, gas, electricity, and drainage.
Extras
All carpets, fitted floor coverings, a fridge freezer and a cooker.
Heating
Gas central heating.
Glazing
Double glazed windows throughout.
Council Tax Band
F
Viewing
Strictly by appointment via Munro & Noble Property Shop -Telephone .
Entry
By mutual agreement.
Home Report
Home Report Valuation - £385,000
A full home report is available via Munro & Noble website.
Posted 05/09/23, views 3
Contact the advertiser:


