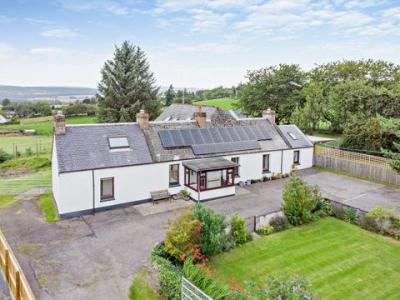Categories ▼
Counties▼
ADS » HIGHLAND » MUIR OF ORD » REAL ESTATE » #149005
Kenmhor is a spacious family home offering over 2,000 sq. Ft. Of adaptable accommodation arranged over two floors.
The light-filled porch opens into the hallways that flow throughout the ground floor. The front-facing open-plan sitting and dining area has a feature fireplace with log-burning stove and a step down into the cosy music room adjacent. Further is bedroom 4/study, a double aspect bedroom, and a box room with a stairway to the first floor. The accommodation flows further into the main hallway which features various fitted cabinets and a second stairway to the first floor. The bright and spacious kitchen is arranged in a u-shape with storage units, a central island, butler sink and a range cooker. Alongside is a galley utility with outdoor access, storage, a sink and plenty of space for appliances. A family bathroom and shower room complete the ground floor facilities. On the first floor there is a large 18 ft. Principal bedroom with its elevated aspects and versatile room adjacent, and a second bedroom featuring a wall of bespoke built-in storage.
The property is approached via a tarmac driveway offering ample parking beside the home, along with a detached garage. The wrap-around grounds of approximately 0.5 acres are largely laid to level lawn, with a formal walled front garden bordered by an array of colourful herbaceous planting. Fencing and tall mature trees surround the plot, whilst a square paved terrace offers the ideal spot for taking in the impressive views. To the rear is a two-roomed outbuilding of timber and corrugated construction.
The property is located within the village of Muir of Ord, with easy access to the market town of Dingwall and the thriving Highland capital of Inverness which has a vast array of commercial, educational, retail and service facilities, together with a busy mainline railway station and an International airport offering regular domestic and European flights. Muir of Ord itself offers an array of amenities including shops, a doctors’ surgery, bakers, butchers, eateries, a golf course and a mainline railway station.
- Entrance hall
- 3 Reception rooms
- Kitchen/Breakfast room
- Utility room
- 3 Bedrooms
- Bedroom 4/Study
- Box room
- In all, 2,065 sq ft
- Garage
- Outbuilding
Posted 05/09/23, views 2
Contact the advertiser:


