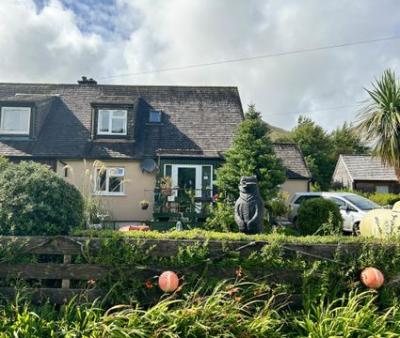Categories ▼
Counties▼
ADS » HIGHLAND » EYNORT » REAL ESTATE » #149032
2 Forestry Houses is a spacious three bedroom semi-detached house situated in the tranquil crofting township of Eynort boasting widespread views across the glen situated within 4 miles of the village of Carbost and all amenities on offer. Number 2 Forestry Houses would make a lovely family home or first time buyers property in an idyllic setting.
Number 2 Forestry Houses is one of a number of similar properties in the area that were originally built by the forestry commission to house the forestry workers and their families. The property is of timber clad construction and has been clad with insulation externally.
The accommodation is set over two levels and comprises of entrance porch, hallway, lounge, conservatory, kitchen, rear porch, bedroom and shower room on the ground floor with two double bedrooms located on the first floor. The property further benefits from double glazing throughout, lpg gas central heating with additional heating provided from the multi-fuel stove in the lounge.
Externally the property sits within generous garden grounds to the front and rear of the property. The gardens are well maintained and host a number of established trees, shrubs and bushes. Private parking is available to the side of the property via a gated gravel driveway.
Viewing is highly recommended to appreciate the setting.
Ground Floor
Entrance Porch
Entrance porch accessed via UPVC fully glazed door. Windows to front and side projections. Opening through to hallway. Painted in neutral tones. Laminate flooring.
6'02 x 3'06 (1.88m x 1.08m)
Hallway
Welcoming hallway providing access to the lounge, bedroom and shower room. Staircase leading off to first floor. Built in storage cupboard under the stairs. Carpeted. Wallpaper.
10'04 x 8'07 (3.16m x 2.63m) at max.
Lounge
Generous size lounge with window and patio doors to the front elevation. Multi fuel stove with slate hearth and surround. Access to kitchen and conservatory. Carpeted. Wallpaper.
17'02 x 10'11 (5.25m x 3.34m) at max.
Conservatory
Bright conservatory with windows to the rear and side elevations. Patio doors to the rear elevation providing access to the rear garden. Step down from the lounge. Painted in neutral tones. Tile flooring.
10'11 x 8'03 (3.33m x 2.53m).
Kitchen
Generous size kitchen with a good range of wall and base units with contrasting worktop over. White composite sink and drainer. 5 Ring Gas hob. Windows to the front and rear elevations. Electric oven and hob. Tile splash back. Half glazed UPVC external door providing access to the rear porch. Vinyl flooring. Painted in neutral tones.
22'19 x 17'08 (7.20m x 6.42m) at max.
Rear Porch
Rear porch providing additional storage and shelter. Windows to the side and rear elevations. Half glazed UPVC door providing access to the rear garden. Painted in neutral tones. Laminate flooring.
8'08 x 5'04 (2.65m x 1.64m)
Bedroom One
Double bedroom with window to the front elevation. Carpeted. Painted in neutral tones.
10'05 x 10'04 (3.18m x 3.17m)
Shower Room
Accessible shower room comprising W.C., wash hand basin and walk in shower with mains shower. Windows to side elevation. Wet wall to shower enclosure. Chrome heated towel rail. Painted in neutral tones. Vinyl flooring.
10'02 x 5'08 (3.12m x 1.75m)
First Floor:
Landing
First floor landing providing access to two bedrooms. Loft access. Built in storage cupboard. Velux window to the front elevation. Painted in neutral tones. Carpeted.
13'03 x 2'10 (4.05m x 0.89m) at max.
Bedroom Two
Spacious double bedroom with window to the rear elevation. Wallpaper. Carpeted.
15'09 x 10'08 (4.81m x 3.27m) at max.
Bedroom Three
Large double bedroom with windows to the rear and side elevation. Wallpaper. Laminate flooring. Storage in the eaves.
13'11 x 15'09 (4.27m x 4.80m) at max.
External
Garden
Number 2 Forestry Houses sits within a large garden plot to the front and rear of the property. The garden grounds have been very well maintained and are mainly laid to grass with established trees, shrubs and bushes. The garden also hosts a summer house and two sheds. Private parking is available via a gated gravel driveway to the side of the property.
- Private garden
- Off street parking
- Double glazing
Posted 05/09/23, views 3
Contact the advertiser:


