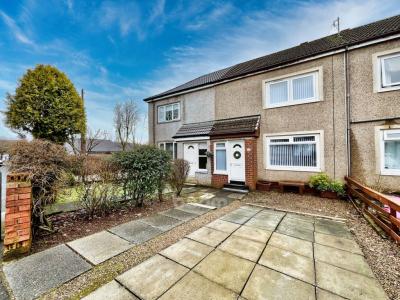Categories ▼
Counties▼
ADS » NORTH AYRSHIRE » BEITH » REAL ESTATE » #149082
**Boom video tour available ** fresh décor ** new flooring ** Step into this delightful 2-bedroom family home boasting generous dimensions throughout. Say goodbye to clutter with excellent in-built storage solutions, while the low maintenance gardens offer a serene outdoor retreat. For more details and a copy of the Home Report, reach out to your personal estate agents, The Property Boom, today.
Nestled within the sought-after Beith locale, No. 11 Rowan Avenue presents an enticing opportunity as an affordable terraced home. Its prime location offers easy access to a myriad of amenities, public transport links, and local schooling, making it an ideal choice for families.
To the front of the property is a paved walkway and parking space leading to the entrance. Step into a bright, fresh and welcoming reception hallway leading to the spacious family lounge, adorned with fresh neutral décor, new flooring and abundant natural light. The well-equipped fitted kitchen features oak effect units and granite effect worktops, complemented by ample storage including a convenient pantry-style cupboard.
Upstairs, two generously proportioned double bedrooms await, with Bedroom One boasting excellent in-built storage. Indulge in relaxation and convenience with the beautifully appointed three-piece family bathroom. Featuring a bathtub with an overhead shower and W.C., this space offers the perfect retreat for unwinding after a long day.
Outside, the low maintenance rear garden with a patio area provides a perfect space for relaxation and outdoor entertaining.
Situated conveniently close to Beith Primary and Garnock Community Campus, commuting is a breeze with park and ride facilities nearby and easy access to Glasgow City Centre within 35 minutes. Experience the charm of Beith's local cafes and shops while enjoying quick access to the West Coast's sandy beaches.
With its fresh décor, new flooring and desirable location, this charming family home is sure to attract attention. Don't miss the chance to explore further through Boom's property video tour and schedule your viewing soon to secure this accommodation. Please note that this property is a cash purchase only and cant be purchased with a mortgage due to the construction style.
Viewing by appointment please contact The Property Boom to arrange a viewing or for any further information and a copy of the Home Report. Any areas, measurements or distances quoted are approximate and floor Plans are only for illustration purposes and are not to scale. Thank you.
These particulars are issued in good faith but do not constitute representations of fact or form part of any offer or contract.
Ground Floor Room Dimensions
Lounge / Dining
6.5m x 3m - 21'4” x 9'10”
Kitchen
2.5m x 2.2m - 8'2” x 7'3”
First Floor Room Dimensions
Bedroom One
3.5m x 2.9m - 11'6” x 9'6”
Bedroom Two
3.4m x 3m - 11'2” x 9'10”
Bathroom
1.8m x 1.6m - 5'11” x 5'3”
- Explore this fabulous, terraced home with boom's immersive HD property video tour.
- Discover affordability and charm in this delightful property / new flooring
- Bask in the spaciousness of the family lounge flooded with natural light.
- Experience convenience in the fitted kitchen with ample storage and workspace.
- Enjoy two generously proportioned double bedrooms with excellent built-in storage.
- Unwind in the three-piece family bathroom after A long day / fresh décor throughout
- Embrace outdoor living in the extensive fully enclosed rear garden, requiring minimal upkeep.
- Benefit from proximity to local amenities, public transport links, and schooling.
- Stay cozy year-round with gas central heating and double glazing throughout.
- Contact boom today to arrange A viewing of this charming home.
Posted 24/02/24, views 5
Contact the advertiser:


