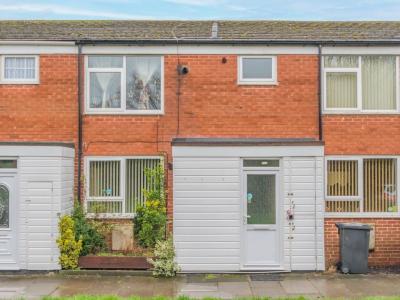Categories ▼
Counties▼
ADS » WORCESTERSHIRE » REDDITCH » REAL ESTATE » #149115
A well-presented three-bedroom terraced family home situated in Matchborough West, Redditch. Boasting well-kept fittings, a generous lounge space, open plan kitchen/diner, two double bedrooms and a versatile garden.
The ground floor of the accommodation comprises: A welcoming entrance hall with a WC, the fitted kitchen/diner offers a sink and space/plumbing for freestanding appliances, the spacious lounge features rear access and fireplace.
The first-floor landing establishes: Bedroom one presents a generous double with an integral wardrobe, bedroom two is also a generous double that further offers integrated storage and bedroom three is a comfortable single with potential space for storage. The bathroom of the house offers a bath/shower, wash basin and WC.
To the rear is a spacious and low maintenance garden space laid to patio with fenced boundaries.
Situated in Matchborough West, this property is roughly 3.3 miles from the town centre, offering an assortment of amenities including shopping, well regarded schooling, bars and restaurants, along with the local bus and railway stations. Additionally, the M5 and M42 motorways are easily accessible.
Entrance Hall
WC
Kitchen/Diner (4.52m x 3.15m)
Both max
Lounge (3.84m x 4.2m)
Both max
Landing
Bedroom One (3.96m x 3m)
Both max
Bedroom Two (3.9m x 3m)
Both max
Bedroom Three (2.74m x 2.13m)
Both max
Bathroom (1.93m x 2.08m)
Both max
- Three-bedroom terraced family home
- Fitted kitchen/diner
- Spacious lounge
- Groundfloor WC
- Two double bedrooms
- Plentiful integrated storage
- Well-kept bathroom
- Versatile garden space
- Epc-c
Posted 24/02/24, views 3
Contact the advertiser:


