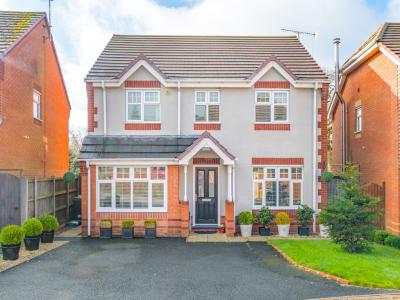Categories ▼
Counties▼
ADS » WORCESTERSHIRE » REDDITCH » REAL ESTATE » #149128
This four-bedroom, detached family home is well positioned in Brockhill, Redditch, offering a versatile living space with generously sized and well-kept rooms, while offering potential for an additional bedroom, swift access to amenities and a versatile garden that offers private access to serene walks.
To the front of the property is a private block paved driveway that leads to the property’s tarmac laid drive that offers parking for multiple vehicles and side-gated access to the rear of the property.
The ground floor accommodation comprises: The generously sized dining room, the lounge of the property with a feature fireplace, the modern fitted kitchen flows pleasantly from the dining room, and features an integrated gas hob/oven, sink, dishwasher, fridge/freezer and a breakfast bar along with access to the garden of the house through a set of glazed French doors. The ground floor also features double bedroom four/study, a utility room/WC with plumbing for freestanding appliances and access to storage.
The first-floor landing establishes: Double bedroom one with integral wardrobes and an ensuite shower room, bedroom two is a further double with potential space for wardrobes and bedroom three, the final double, which features integral wardrobes. The modern bathroom of the house features a bath, shower, sink and WC.
To the rear is a garden space laid to an initial, well-presented patio followed by an area laid to lawn, with fenced borders. This garden area features two well-kept, sheltered structures, one of which has potential for use as a habitable space. The garden space offered by this property also provides access to a private pathway, leading through to a pleasant and vast walk within a clearing.
This property is located in Brockhill, this property is roughly 1.5 miles from the town centre, boasting an assortment of amenities including shops, schooling, restaurants, and cinema, along with the local bus and railway stations. Additionally offering swift access to the M42 and M5 motorways.
Lounge (4.5m x 4.04m)
Both max (into bay)
Kitchen (4.42m x 2.8m)
Both max
Dining Room (4.7m x 4.3m)
Both max (L-shaped)
Study (3.6m x 2.46m)
Both max
Utility Room/WC (1.42m x 3m)
Both max
Landing
Bedroom One (4.7m x 3.25m)
Both max
Ensuite Shower Room (1.55m x 2.54m)
Both max
Bedroom Two (4.78m x 2.74m)
Both max
Bedroom Three (2.54m x 3.84m)
Both max
Bathroom (2.6m x 2.44m)
Both max
- Four bedroom detached family home
- Kitchen open to dining room
- Spacious lounge with a bay window
- Ground floor study/bedroom
- Utility Room/ground floor WC
- Four double bedrooms
- Potential for an additonal bedroom
- Modern bathroom with seperate bath and shower
- Versatile garden, with out buildings and path access to local walk routes
Posted 24/02/24, views 2
Contact the advertiser:


