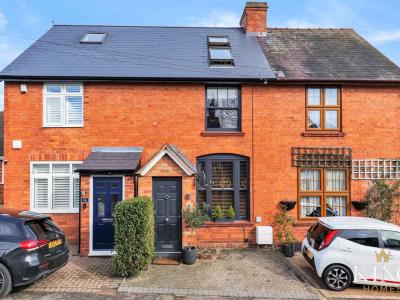Categories ▼
Counties▼
ADS » WORCESTERSHIRE » BROMSGROVE » REAL ESTATE » #149134
Impeccably presented three bedroom terraced property with a remarkable orangery extension to the rear, nestled in the sought-after Norton neighbourhood. This property offers highly unique and versatile living spaces and in brief the property comprises; Entrance Porch, Hall, Lounge, Magnificent Kitchen, Dining/family room and W.C on the ground floor; Bathroom and Two Double Bedrooms on the first floor; and an additional third bedroom/loft room on the second floor.
Approach
To the front of the property there is an attractive, easily maintained block paved frontage, guiding you to the inviting front door.. A thoughtfully placed hedge adds a touch of greenery contributing to the overall appeal of the frontage.
Entrance porch
Convenient and inviting entrance porch with its inviting ambiance, adorned with double glazed windows on either side, beyond, another door leading you into the lounge.
Inner hall
A welcoming bright and airy hall, carpeted with stairs that gracefully ascend to the first floor, under-stairs cupboard and doors that lead to various rooms.
Kitchen
Expertly designed, the large kitchen area boasts a bespoke open-plan layout that seamlessly blends contemporary flair with traditional charm. The clever use of curved surfaces, walls, and units optimally utilises the space, integrating modern concepts with timeless design elements. Featuring an array of bespoke cabinetry, both wall and base units offer ample storage, while integrated appliances, including an oven and hob, complement the sleek aesthetic. The focal point is the bespoke curved glass work surface, adding a touch of sophistication to the space. Also includes breakfast bar.
Dining/ family area
The spacious dining room offers versatility for various purposes, currently accommodating an office space. A skylight overhead bathes the room in natural light, creating a bright and welcoming atmosphere. Its full-width feature bifold doors seamlessly connect the indoors with the outdoors, leading to the garden, while a side aspect window provides additional views of the surroundings.
Living room
Step into the Living Room, where a double glazed window welcomes abundant natural light from the front. Enhanced by wooden flooring, the space emanates warmth, seamlessly blending classic charm with modernity. Complete with a TV aerial point, it offers the ideal setting for relaxation and entertainment.
Downstairs W.C
Classic and modern, white with black accentuates. Includes W.C and hand wash basin.
First floor landing
The landing area has been elegantly remodelled, featuring wooden and glass stairs that lead to the second floor. Curved walls add a touch of architectural interest and modern sophistication to the space, enhancing its visual appeal and creating a seamless transition between levels.
Bedroom 1
Generously proportioned, offering ample space for relaxation and rest. Fitted wardrobes provide practical storage solutions. A front aspect window allows natural light to filter in.
Bedroom 2
The second bedroom boasts rear aspect window offering tranquil views of the surroundings. Adding to its charm, special effect little square windows on the side infuse the room with character and unique style.
Family bathroom
The family bathroom showcases impeccable design with its sleek finishes and thoughtful layout. Includes a bath with a shower over and a sleek glass enclosure, W.C. And wash basin, vanity and extra cabinetry. The grey gloss units match with the bath side, enhancing the overall aesthetic. Further, a mounted wall mirror with a light behind it adds a touch of glamour. The large obscure glass window above the bath ensures privacy while allowing natural light. Every detail in this bathroom is expertly decorated.
Second floor
The second floor boasts a fantastic large room adorned with charming exposed beams and rustic exposed brickwork, adding character and warmth to the space. With delightful Velux windows on both sides, natural light floods the room, creating a bright and airy ambiance.
Rear garden
The split-level landscaped rear garden, featuring a patio area perfect for outdoor dining and relaxation. Beyond the patio lies a lush lawn, bordered by carefully tended floral arrangements. Enclosed with fencing, the garden provides privacy. Furthermore looking back at the property from the rear garden the property looks remarkable, showcasing its impeccable charm and appeal with a modern contemporary twist.
Location
Norton stands as a highly desirable area within Bromsgrove, prized for its sought-after status. Residents enjoy seamless access to Bromsgrove town centre, where an array of local amenities awaits, including restaurants, shops, and essential services such as doctors' offices. Moreover, the property boasts a convenient location with the A38 in close proximity, facilitating effortless travel to surrounding towns.
Porch
Living Room
Inner Lobby
Downstairs W.C
Kitchen (4.00m x 1.07m (13'1" x 3'6"))
Breakfast Room (3.43m max x 3.80m (11'3" max x 12'5"))
Family Room (3.81m x m.81m max (12'5" x m.265'8" max))
First Floor Landing
Bedroom 1 (With Store And Fitted Wardrobe) (3.51m x 2.48m (11'6" x 8'1" ))
Bedroom 2 (2.71m x 2.48m (8'10" x 8'1"))
Bathroom
Second Floor Bedroom 3 (4.92m x 3.81m max (16'1" x 12'5" max))
Posted 24/02/24, views 1
Contact the advertiser:


