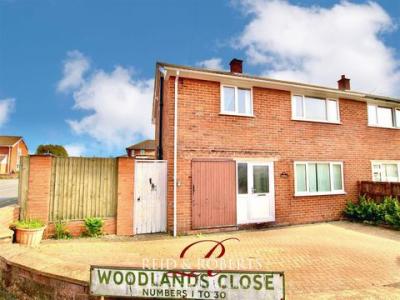Categories ▼
Counties▼
ADS » FLINTSHIRE » MOLD » REAL ESTATE » #149347
** semi detached house ** substantial corner plot ** close to town centre ** spacious accommodation ** three good sized bedrooms ** no onward chain **
Reid and Roberts are delighted to welcome to the market this Semi Detached house located in a favourable residential area within close proximity to Mold Town Centre. Situated on a large corner plot the property offers spacious accommodation along with great potential for extention (subject to the relevant permissions). The property would benefit from a scheme of cosmetic improvement giving great opportunity to really make this home your own.
The accommodation in brief comprises: Entrance Hall, large Lounge, Kitchen/Breakfast Room and Cloakroom to the Ground Floor, with Three good size bedrooms and a Shower Room to the First Floor. Externally to the Front there is a block paved driveway providing 'Off Road' parking for a number of vehicles and leading to the front entrance. Gated access to the side gives way to generous gardens to the side and rear. The property also benefits from Gas Central Heating and Double Glazing.
Mold is proud to be the home of the largest and best remaining street market in North Wales and is held high esteem by traders and shoppers alike, for the range of goods available alongside its warm traditional Welsh welcome. Mold is also lucky to have some great Primary and Secondary schools including both English and Welsh. It has a wide range of health care facilities available around the town including dentists, doctors and opticians. Mold offers a wide range of shops, recreational facilities, libraries, a variety of supermarkets, theatre and cinema, as well as the A55 being a close link to the main motorway networks across the North and North West regions.
Property Summary
** semi detached house ** substantial corner plot ** close to town centre ** spacious accommodation ** three good sized bedrooms ** no onward chain **
Reid and Roberts are delighted to welcome to the market this Semi Detached house located in a favourable residential area within close proximity to Mold Town Centre. Situated on a large corner plot the property offers spacious accommodation along with great potential for extension (subject to the relevant permissions). The property would benefit from a scheme of cosmetic improvement giving great opportunity to really make this home your own.
The accommodation in brief comprises: Entrance Hall, large Lounge, Kitchen/Breakfast Room and Cloakroom to the Ground Floor, with Three good size bedrooms and a Shower Room to the First Floor. Externally to the Front there is a block paved driveway providing 'Off Road' parking for a number of vehicles and leading to the front entrance. Gated access to the side gives way to generous gardens to the side and rear. The property also benefits from Gas Central Heating and Double Glazing.
Mold is proud to be the home of the largest and best remaining street market in North Wales and is held high esteem by traders and shoppers alike, for the range of goods available alongside its warm traditional Welsh welcome. Mold is also lucky to have some great Primary and Secondary schools including both English and Welsh. It has a wide range of health care facilities available around the town including dentists, doctors and opticians. Mold offers a wide range of shops, recreational facilities, libraries, a variety of supermarkets, theatre and cinema, as well as the A55 being a close link to the main motorway networks across the North and North West regions.
Accommodation Comprises
The property is approached via a block pave driveway providing 'Off Road' parking for a number of vehicles and leads to the front entrance.
A Upvc door with frosted double glazed panel opens into:
Entrance Hall
With textured ceiling, built in storage cupboard housing utility meters and double panel radiator.
Door leading to:
Cloakroom
Fitted with a two piece suite comprising low level flush w.c. And wash hand basin. Partial wall tiling, vinyl flooring and double glazed window to the side elevation.
Lounge (6.02m x 3.68m (19'9 x 12'1))
Having textured ceiling, two double panel radiators and dual aspect window to the front and rear elevation. This is a good sized room with potential to be utilised as a lounge/diner.
Kitchen (3.78m x 3.23m (12'5 x 10'7))
Fitted with a range of wall and base units with work surfaces over, stainless steel sink unit with drainer and mixer tap, space for electric cooker, void and plumbing for washing machine, cupboard housing central heating boiler, tiled flooring and double glazed 'French' doors leading to the rear garden.
Stairs From Hallway Lead Up To
Landing
With textured ceiling, loft access point and giving access to bedrooms and shower room.
Bedroom One (3.71m x 2.90m (12'2 x 9'6))
With single panel radiator and double glazed to Rear elevation.
Bedroom Two (3.68m x 2.77m (12'1 x 9'1))
With single panel radiator and double glazed window to the rear elevation.
Bedroom Three (3.30m x 2.06m (10'10 x 6'9))
With single panel radiator and double glazed window to the rear elevation.
Shower Room (2.31m x 2.03m (7'7 x 6'8))
Having wall mounted electric shower, wash hand basin and low level flush w.c. Fully tiled walls, vinyl flooring and frosted double glazed window to the side elevation.
Outside
To the front of the property you will find a block paved driveway providing ample 'Off Road' parking for a number of vehicles with edging stocked with shrubs/plants. To the side there is gated access leading to side and rear gardens where there is excellent potential for extension subject to the relevant planning permissions. There is also a patio area along with a raised lawned garden. The garden is bound by wood paneled fencing.
- Semi detached house
- Three bedrooms
- Lounge, kitchen
- Substantial corner plot
- Close to mold town centre
- No onward chain
- EPC rating - tbc
Posted 14/09/23, views 4
Contact the advertiser:


