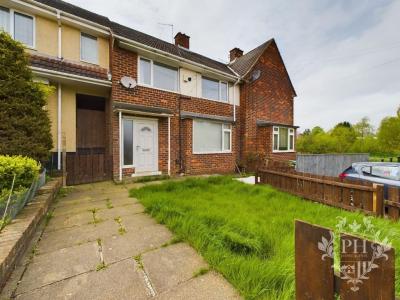Categories ▼
Counties▼
ADS » COUNTY DURHAM » STOCKTON-ON-TEES » REAL ESTATE » #149949
** PH Estate Agents are delighted to welcome to the market this spacious three bedroom terraced property in the popular area of stockton!
Featuring: Reception room - kitchen - utility room - ground floor W/C - three bedrooms - family bathroom - front & rear gardens - on-street parking
Hallway (4.45m x 1.80m (14'7" x 5'11"))
Entering through a white UPVC door the hallway gains access to the large reception, kitchen, utility room & first floor. The hallway compromises painted walls with understair storage space and radiator.
Reception Room (3.45m x 4.04m (11'4" x 13'3" ))
The reception room is of great size with a large double-glazed UPVC window looking onto the front aspect of the property gaining plenty of natural light. The room has dark wood effect flooring throughout with a large radiator for warmth and boasts a cream fire surround making this room the perfect family space.
Kitchen (2.95m x 3.28m (9'8" x 10'9" ))
The kitchen boasts a variety of light cupboards and drawer units with dark wood stylish worktops. The room provides the space to cook up a family meal and features a large double-glazed UPVC window to the rear aspect to the property & large square floor tiles.
Utility Room (1.91m x 1.57m (6'3" x 5'2" ))
The utility room benefits from a large work bench which can be used as a breakfast bar or extra work surfaces. The room gains access to the rear garden, ground floor W/C and compromises a UPVC double-glazed window.
Ground Floor W/C (1.88m x 0.79m (6'2" x 2'7" ))
The ground floor toilet benefits from a two piece suite which includes a hand basin and toilet. This room benefits from painted walls and a small frosted window.
Landing (2.08m x 2.44m (6'10" x 8'0" ))
The landing gains access to the three bedrooms, family bathroom, toilet & loft space and also benefits from a storage cupboard.
Bedroom One (3.51m x 3.43m (11'6" x 11'3" ))
Bedroom one is located at the front of the property benefits from a large UPVC double glazed window, radiator and painted walls. This room provides a exceptional amount of space and would comfortably fit a double bed, larger storage units with the room to still manoeuvre at ease.
Bedroom Two (2.92m x 3.43m (9'7" x 11'3" ))
The second bedroom is set to the rear of the property and benefits from a large UPVC double glazed window, radiator and provides the space needed for a double bed and larger storage items.
Bedroom Three (2.57m x 2.44m (8'5" x 8'0" ))
The third bedroom is the smallest out of the three and comfortably fits a single bed and smaller storage units. This room benefits from a large UPVC double glazed window, radiator and painted walls.
Family Bathroom (1.63m x 1.50m (5'4" x 4'11" ))
The family bathroom is in need of a refit and currently compromises a two piece suite which includes a paneled bath and hand basin with partially tiled walls. The toilet to the property is located to the right of the bathroom and benefits from a frosted UPVC window to the rear aspect
External
The property compromises both front and rear gardens with on-street parking which is located to the front of the property.
- Three bedroom
- Mid terraced
- On-street parking
- Ground floor W/C
- Front & rear gardens
- Virtual tour available
Posted 27/02/24, views 2
Contact the advertiser:


