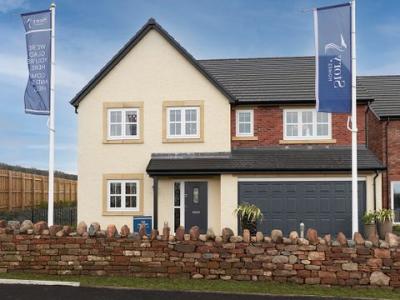Categories ▼
Counties▼
ADS » CUMBRIA » HIGH HARRINGTON » REAL ESTATE » #150209
The Milford
Plot 35 - 5 bedroom detached house with integral garage, available for £374,950.
The Milford is the epitome of flexible modern day living. This home can be styled to suit your lifestyle, whether thats making the dining room into a snug or play area, or creating a home gym in the double integral garage, which can be accessed from the grand hallway, an open space that maximises light throughout the depth of the ground floor.
The Milford is the epitome of flexible modern day living. This home can be styled to suit your lifestyle, whether thats making the dining room into a snug or play area, or creating a home gym in the double integral garage, which can be accessed from the grand hallway, an open space that maximises light throughout the depth of the ground floor.
The open plan kitchen/family area features a stylish island and large bi-folding doors, creating a light and airy space, bringing the outdoors in and linking to the paved patio and turfed garden, making this the perfect area to entertain in. The formal lounge has space for the whole family with room for two sofas and a feature chair, and is complete with a large window, filling the room with light.
There are three spacious double bedrooms, including the main bedroom which has a winged wall, creating a striking dressing area. Two of the rooms link to stylish en-suites, complete with shower enclosures and white sanitaryware, and the main bathroom has a double ended bath as well as a separate shower enclosure, so theres plenty of options for the whole family during busy mornings.
The Milford has enviable kerb appeal too, featuring a peak with tudor boarding and an entrance canopy, not forgetting the block paved driveway.
Estimated Council Tax Band: Tbc
EPC Rating: B
Rooms
Ground
Lounge (4688 x 3965 [15'-5" x 13'-0])
Kitchen/Family Area (5292 x 5877 [17'-5" x 19'-4"])
Dining (2915 x 3086 [9-7 x 10-2])
First
Main Bedroom (3492 x 5608 [11'-6" x 18'-5"])
Bedroom 2 (2895 x 3989 [9'-6" x 13'-1"])
Bedroom 3 (4380 x 3401 [14'-5" x 11'-2"])
Bedroom 4 (3116 x 2840 [10'-3" x 9'-4"])
Bedroom 5 (2641 x 2840 [8'-8" x 9'-4"])
About Whins View
New homes in High Harrington.
Introducing our brand new development featuring a range of beautifully crafted 3,4 & 5-bedroom homes to High Harrington.
Our homes in High Harrington are solidly built and full of character. The attractive exteriors incorporate stone, brick and render, making the street scenes unique and your house different from your neighbours.
Our high-quality specification includes so much more than youd expect, with designer kitchens, bi-fold doors, waterfall showers, and fully turfed gardens with fences and paved patios, all as standard.
Discover what makes our new homes special at Whins View, High Harrington. Download a brochure today.
Opening Hours
Thursday to Monday - 10:30am - 4:30pm
- Open plan hallway/kitchen/dining area
- Separate dining or family room
- Bi-fold and French doors to kitchen and lounge
- Rainfall showers to en-suites and bathroom
- Integrated double garage
- Turf to front and rear of the property
Posted 10/11/23, views 1
Contact the advertiser:


