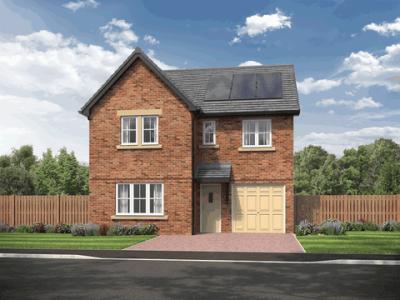Categories ▼
Counties▼
ADS » CUMBRIA » THURSBY » REAL ESTATE » #150210
The Sanderson
Plot 18 - 4 bedroom detached house with single integral garage, available for £346,950.
The Sanderson has a striking entrance, with an open hallway that has a feature staircase and leads into the open plan kitchen/dining/family area. This space links to a useful utility room and downstairs WC and features a stylish island and bi-folding doors that extend the living area, linking to the paved patio and turfed rear garden, flooding the room with light.
The generous lounge features a large window, creating a light and airy space, and the integral garage could be the perfect space for a home gym.
Upstairs theres a large landing and window that provides natural light. The main bedroom has plenty of room for built-in wardrobes and has an en-suite complete with a shower enclosure, sleek white sanitaryware and Porcelanosa tiles. The main bathroom features a double ended bath and a large separate shower enclosure too, so theres plenty of space on busy mornings.
The Sanderson has enviable external features, with an entrance canopy and feature brick detailing.
Tenure: Freehold
Estimated Council Tax Band: Tbc
EPC Rating: A
Rooms
Ground
Lounge (3565 x 4489 [11'-8 x 14'-9"])
Kitchen (3228 x 3961 [10'-7" x 13'-0"])
Dining/Family Area (4500 x 3041 [14'-9" x 10'-0])
First
Main Bedroom (3565 x 4551 [11'-8 x 14'-11])
Bedroom 2 (2792 x 4428 [9'-2" x 14'-6"])
Bedroom 3 (2792 x 3886 [9-2" x 12'-9"])
Bedroom 4 (2638 x 3294 [8-8" x 10'-10"])
About St. Andrew's Gardens
New homes in Thursby.
Exclusive new development of 2,3,4,5 & 6-bedroom homes now launched at St. Andrew’s Gardens in Thursby.
St. Andrew’s Gardens will feature a collection of detached and semi-detached homes from our beautifully crafted range of homes. Each strong in build and character, these new homes will incorporate brick and render to make unique street scenes.
As well as exquisite exteriors, internally you will find designs that reflect modern living, giving you more space in each room. Each home has a high specification throughout that includes integrated kitchen appliances and many other features as standard; fencing, turf, patios and bi-fold or French doors to name a few.
- Open plan kitchen/dining/family area
- Fully integrated kitchen appliances
- Kitchen island
- Rainfall showers in en-suite and bathroom
- Block paved driveway and single garage
- Turfed front and rear gardens
Posted 10/11/23, views 1
Contact the advertiser:


