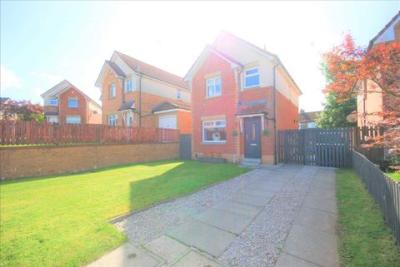Categories ▼
Counties▼
ADS » EAST AYRSHIRE » KILMARNOCK » REAL ESTATE » #151883
• Detached Family Home
• 3 Bedrooms
• Dining Kitchen
• Modern Bathroom
• Driveway for Multiple cars
• Enclosed Rear Garden
• Separate Garden Room
Entrance & Hallway
Through storm door directly into hallway, staircase to upper level & direct access to accommodation on ground level, laminate flooring, radiator & power points.
Lounge (16.7 x 11.6)
Spacious lounge with window overlooking front garden & driveway, laminate flooring, radiator, Venetian blinds, curtains & power points. Large cupboard that goes under the stairs, room decorated in neutral colours.
Lounge (16.7 x 11.6)
Dining Kitchen (14.9 x 9.6)
Window to the rear& patio doors overlooking & leading to the fully enclosed rear garden, large enough to easily accommodate a table & chairs, base & wall units in cream, with light wood effect worktops, stainless steel sink with mixer tap, integrated oven & microwave, gas hob, chrome & glass cooker hood, large ‘American Style’ freestanding fridge/freezer, dish washer, washing machine, tiled flooring, Venetian blinds, & power points.
Dining Kitchen (14.9 x 9.6)
Dining Kitchen (14.9 x 9.6)
Bedroom 1 (12.11 x 8.3)
Double bedroom with window to the front, built-in double wardrobes, grey carpet, radiator, roller blind, cream curtains, curtain pole & power points.
Bedroom 1 (12.11 x 8.3)
Bedroom 2 (9.7 x 8.3)
Double bedroom with window to the front, cream carpet, radiator, roller blind, curtains, curtain pole, built-in double wardrobes & power points. Decorated & currently used as a child’s nursery.
Bedroom 2 (9.7 x 8.3)
Bedroom 2 (9.7 x 8.3)
Bedroom 3 (9.7 x 6.3)
Bedroom with window to the rear, currently being used as an office but can easily be returned to a bedroom, laminate flooring, radiator, roller blind & power points.
Bedroom 3 (9.7 x 6.3)
Family Bathroom (6.2 x 6.2)
3-piece modern white suite, walls fully lined in contemporary wet wall, the contemporary wc & sink with ‘waterfall’ tap in black are housed in vanity unit providing extra storage, the double ended bath with centre ‘waterfall’ taps in black in the centre of the bath, large ‘rainwater’ shower head & separate handheld shower also in black for easy cleaning. Tiled flooring & radiator.
Family Bathroom (6.2 x 6.2)
Rear Garden
Fully enclosed rear garden is set out to maximise the potential to be a truly outside entertaining space including a separate, quality built garden room & children’s play area. Garden has decked & chipped areas, outside tap, fully enclosed with some new fencing. Also, a side area for storing bins etc.
Garden Room
Currently used as another office/storage area, this room could be utilised for many purposes & is a great addition to this already entertaining space.
Extras
All floor coverings, blinds, light fittings, integrated oven, gas hob, cooker hood, fridge/freezer, dish washer, washing machine & garden room.
Posted 06/09/23, views 2
Contact the advertiser:


