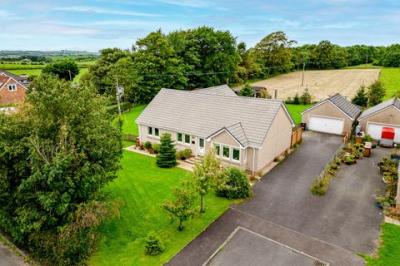Categories ▼
Counties▼
ADS » EAST AYRSHIRE » GALSTON » REAL ESTATE » #151891
‘Sundown House’ is the ideal rural retreat located in the tranquil hamlet of Auchencloigh, enhanced by an expansive wraparound plot extending to a private field, boasting around 2 acres of land. Located on the outskirts of Galston, within close proximity to amenities, this outstanding four bedroom modern detached bungalow is presented in immaculate condition with an abundance of flexible living space all on the level and is sure to impress all who view. Further complemented by features including log burning stove, double garage and generous driveway.
Entrance Porch
1.55m x 1.30m (5' 1" x 4' 3") With access via the outer and double glazed composite door, the practical entrance porch is complete with neutral decor and tiled flooring, ceiling spotlights and coving. Decorative internal glazed door leading into the hallway.
Hallway
6.20m x 3.44m (20' 4" x 11' 3") Extensive welcoming hallway with hardwood flooring and contemporary neutral decor, ceiling coving, large double door storage cupboard and loft access. Door access to apartments including lounge, kitchen, four bedrooms and bathroom.
Formal Lounge
5.62m x 4.96m (18' 5" x 16' 3") The impressive formal lounge is a generous main apartment comprising of stylish decor, ceiling coving and fitted carpet. Contemporary and practical feature multi fuel burning stove, glazed double door access to dining room and double glazed bay window to the front providing leafy outlooks. Plentiful space for freestanding furniture.
Dining Room
3.34m x 3.01m (10' 11" x 9' 11") Excellent dining room with double door access from lounge completed with fitted carpet and neutral decor, ceiling coving and spotlights. Door access to kitchen and double glazed sliding doors to the rear boasting open countryside views.
Dining Kitchen
5.17m x 3.34m (17' 0" x 10' 11") Beautiful dining sized modern fitted kitchen offering a range of wall and base wooden shaker style storage units with complimentary work surfaces, stainless steel sink and drainer, integrated oven, ceramic hob, fridge and dishwasher. Tiled flooring and splashback, generous pantry storage cupboard, neutral decor, ceiling spotlights and coving. Door access to utility room, dining room and hallway, double glazed window overlooking the beautiful rear gardens with open outlooks.
Utility Room
3.60m x 1.58m (11' 10" x 5' 2") Practical and spacious utility room with additional storage units and work surfaces, plumbing/space for appliances including washing machine, tumble dryer and freezer. Neutral decor, tiled flooring, door access to bedroom four and door leading out into the rear gardens.
Bedroom One
4.02m x 3.64m (13' 2" x 11' 11") The master bedroom is a generous double offering fresh neutral decor and fitted carpet, ceiling spotlights, large sliding door fitted wardrobes providing ample storage space and door access to en suite. Double glazed window to the front.
Master En Suite
2.96m x 2.04m (9' 9" x 6' 8") Three piece master en suite comprising of wash hand basin, wc and double shower cubicle. Modern tiling to walls and floor, ceiling spotlights, heated towel rail and double glazed opaque window to the side.
Bedroom Two
3.60m x 3.23m (11' 10" x 10' 7") The second double bedroom is of generous size offering soft decor, fitted carpet and ceiling spotlights. Double door fitted wardrobes and double glazed window to the rear overlooking the generous gardens.
Bedroom Three
3.64m x 2.96m (11' 11" x 9' 9") Bedroom three is front facing with a double glazed window and is a double room with fitted carpet, ceiling spotlights, double door fitted wardrobes and neutral decor.
Bedroom Four
3.60m x 2.62m (11' 10" x 8' 7") The fourth double bedroom is a flexible use room which could lend itself as a sitting room comprising of neutral decor, vinyl flooring, double door fitted wardrobes and door access to utility room. Double glazed window to the rear.
Bathroom
2.70m x 2.02m (8' 10" x 6' 8") Completing the accommodation is the three piece family bathroom suite comprising of wash hand basin with vanity storage, wc and bath with mains overhead shower. Modern tiling to walls and floor, heated towel rail, ceiling spotlights and double glazed opaque window to the side.
External
Sundown House boasts an enviable plot extending to around 2 acres in total, comprising of wraparound gardens to the front, side and rear with private field also. The front gardens are of generous size and are laid to lawn, with a sizeable driveway to providing plentiful off street parking, leading to the detached double garage with up and over door access. The impressive rear gardens offer an idyllic paved patio and expansive lovingly maintained manicured lawn leading to the gated private field and woodland area. The gardens offer a selection of hedging, mature shrubbery and trees.
Council Tax
Band F
Disclaimer these particulars are issued in good faith but do not constitute representations of fact or form part of any offer or contract. The matters referred to in these particulars should be independently verified by prospective buyers. Neither Greig Residential nor any of its employees or agents has any authority to make or give any representation or warranty whatever in relation to this property. All room dimensions are at widest points approx.
Posted 06/09/23, views 2
Contact the advertiser:


