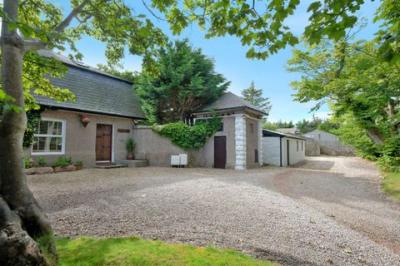Categories ▼
Counties▼
ADS » ABERDEENSHIRE » PETERHEAD » REAL ESTATE » #151900
Bellevue is a stunning detached period property of circa 1879 located on the southside of Peterhead on the outskirts of Dales Park which has acres of fields with planting of mature woodlands with an abundance of woodland walks and trails, to be enjoyed, the property with its own private walled or fenced garden enjoys a spacious plot which is located close to the town and all its amenities including local specialist shops, pre-school and primary schooling. The current owners during their long tenure during their long tenure have maintained, upgraded and extended the property in 2008 to an impeccable standard ensuring to retained many original features where possible.
Bellevue provides spacious, versatile family living accommodation over two levels, the property further benefits from full double gazing, gas central heating and is decorated in an immaculate fresh neutral tone throughout. To appreciate the high standard of this home its versatile free flowing spacious living accommodation and its location viewing is an absolute must, you will not be disappointed.
The welcoming entrance hall leads to all accommodation and can be accessed from either the front or the side of the property. The hall is on open plan to the library with a feature working fireplace adding that touch of grandeur. The spacious lounge is open plan with multiple windows which flood this room with natural light throughout the day. French doors lead to the front garden, which really bring the feeling of outside in and offer the perfect place to enjoy long summer days and some al-fresco dining. Off this room is a purposely designed playroom, which in turn could be the 5th double bedroom. The modern kitchen is extensively fitted out with wall and base mounted units, contrasting worktops and quality integrated appliances with a serving hatch through to the formal dinning room which in turn leads to the study/home office. A stylish family shower room completes the ground floor accommodation.
A carpeted staircase with wooden balustrade leads to the first-floor landing, the master bedroom has a modern en-suite shower room with large fitted double wardrobes. Bedroom 4 has a vanity unit, a separate shower cubical and fitted wardrobe, two further double bedrooms have vanity units and single wardrobes. A 3 piece family bathroom with shower over the bath completes the accommodation.
In addition, there is an abundance of storage cupboards on both floors.
The front garden has an extensive drive with separate entry and exit openings laid to decorative stone chip and allows parking for multiple vehicles, which is also hidden from view with mature trees. This garden also has a large garage with a workshop and an original Dovecote building of stone and slate design which is used as the utility room and also incorporates a WC. The upper level of this building has been converted to a playroom for the children and is accessed from the rear garden only.
The rear gardens are on several levels laid mostly to lawn with several areas of mature trees, various shrubs, plants and seasonal flowers, that are awash with colour throughout the year. There is a choice of several seating areas throughout the gardens, including a barbeque hut, that are perfect for alfresco dining and enjoying the sun. The rear upper grass level is currently used as an adventure playground, the contents being removable and are not part of the sale.
By appointment through McEwan Fraser Legal on Aberdeen McEwan Fraser Legal are open 7 days a week: 8am - Midnight Monday to Friday & 9am - 10pm Saturday & Sunday to book your viewing appointment.
Extras: All fitted floor coverings, blinds, curtains, and some light fittings are included in the sale unless otherwise stated
- 4 bedrooms
- 2 public rooms
- 3 bathrooms
Posted 06/09/23, views 2
Contact the advertiser:


