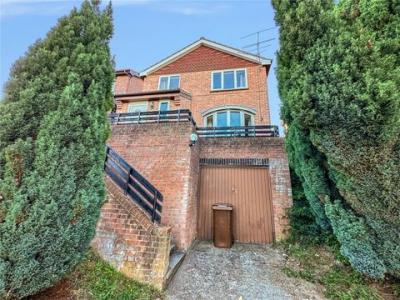Categories ▼
Counties▼
ADS » CAERPHILLY » CHATHAM » REAL ESTATE » #151920
This elevated Four bedroom family home boast panoramic views across Walderslade and a favourable cul-de-sac location.
Accommodation comprises of Four good sized bedrooms, separate lounge and dining rooms, modern fitted kitchen, family bathroom, ground floor WC and a useful double length garage with parking to front.
With the addition of a private, non-overlooked rear garden, great school catchment area and amenities on your door step, we are sure this will be a popular choice among buyers with appointments to view available upon request.
Exterior
Tandem garage
Enclosed rear garden
Ground Floor
Entrance Hall
Lounge (15' 4" x 14' 4" (4.67m x 4.37m))
Kitchen (9' 8" x 8' 5" (2.95m x 2.57m))
Dining Room (9' 8" x 9' 8" (2.95m x 2.95m))
W/C
First Floor
Bedroom One (11' 3" x 10' 7" (3.43m x 3.23m))
Bedroom Two (11' 6" x 7' 9" (3.5m x 2.36m))
Bedroom Three (8' 1" x 7' 8" (2.46m x 2.34m))
Bedroom Four (7' 9" x 6' 9" (2.36m x 2.06m))
Bathroom (7' 7" x 4' 9" (2.3m x 1.45m))
- Four bedroom detached family home
- Elevated position
- Panoramic views
- Tandem garage
- Cul-de-sac location
- Ground floor W/C
Posted 06/09/23, views 2
Contact the advertiser:


