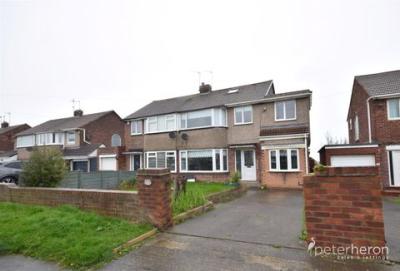Categories ▼
Counties▼
ADS » LANCASHIRE » SUNDERLAND » REAL ESTATE » #152331
An extended four bedroom semi-detached home, situated on the ever popular Leechmere Road. The internal accommodation on the ground floor comprises hall, lounge opening through to a dining room, a fitted kitchen and a bedroom four. On the first floor there are three generous bedrooms and a contemporary family bathroom/wc. Benefits of the property include a floored and boarded out loft space, gas central heating to radiators, double glazing, driveway and gardens to the front and rear. Ideally positioned for access to local amenities, shops and schools as well as offering excellent transport connections to surrounding areas. Early viewing is highly recommended.
Ground Floor
Access via double glazed entrance door to
Entrance Hall
Staircase to first floor and radiator.
Lounge (4.45 x 3.47 (14'7" x 11'4"))
Double glazed window to front, radiator, feature fireplace with living flame effect gas fire, opening through into dining room.
Dining Room (3.12 x 2.80 (10'2" x 9'2"))
Double glazed French door to rear and radiator.
Kitchen (4.91 x 2.32 extending to 3.12 (16'1" x 7'7" extend)
Wall and base units with work surfaces over incorporating sink and drainer unit, integrated appliances include electric oven and electric hob with extractor chimney over and a microwave. Space for fridge freezer, dishwasher, washing machine and tumble dryer. Two double glazed window to rear, double glazed door to rear and radiator.
Bedroom 4 (5.28 x 2.15 (17'3" x 7'0"))
A versatile room currently used as a bedroom. Double glazed bow window to front, double glazed window to side and radiator.
First Floor Landing
Double glazed window to side.
Bedroom 1 (4.78 x 3.21 maximum including fitted furniture (15)
Double glazed window to front, radiator and fitted wardrobes and drawer units.
Bedroom 2 (3.17 x 2.83 (10'4" x 9'3"))
Double glazed window to rear providing open views over playing fields, radiator and loft access hatch with pull down ladder to loft space.
Loft Space
Floored and boarded loft space with skylight window.
Bedroom 3 (4.89 max x 2.66 extending to 3.62 max including fi)
Two double glazed windows to front, radiator and fitted furniture including wardrobes and desk with drawer unit.
Bathroom
Contemporary suite comprising of a low level WC with concealed cistern, washbasin set into vanity unit and a bath with mains shower over, chrome ladder style radiator, two double glazed windows.
Outside
Driveway to the front providing off street parking and gardens to both the front and rear.
Council Tax Band
The Council Tax Band is Band C.
Tenure Freehold
We are advised by the Vendors that the property is Freehold. Any prospective purchaser should clarify this with their Solicitor.
Important Notice Part 1
Items described in these particulars are included in the sale, all other items are specifically excluded. We are unable to verify they are in working order and fit for purpose. The Purchaser is advised to obtain verification from their Solicitor or Surveyor. Please note that in the event the purchaser uses the services of Peter Heron Conveyancing in the purchase of their home, Peter Heron Ltd will be paid a completion commission of £179.00 by Movewithus Ltd. Measurements and floor plans shown in these particulars are approximate and as room guides only. They must not be relied upon or taken as accurate. Purchasers must satisfy themselves in this respect.
Peter Heron Ltd for themselves and for the vendors of this property whose agents they are, give notice that:-
The particulars are set out for general guidance only for the intending Purchasers and do not constitute part of an offer or contract. Whilst we endeavour to make our sales particulars accurate and reliable, if there is anything of particular importance which you feel may influence your decision to purchase, please contact the office and we will be pleased to check the information. Do so particularly, if contemplating travelling some distance to view the property.
Important Notice Part 2
All descriptions, dimensions, references to conditions and necessary permissions for use and occupation and other details are given in good faith, and are believed to be correct, however any intending purchasers should not rely on them that statements are representations of fact, but must satisfy themselves by inspection or otherwise as to the correctness of each of them. Independent property size verification is recommended.
Lease details, service charges and ground rent (where applicable) are given as a guide only and should be checked and confirmed by your Solicitor prior to exchange of contracts. No person in the employment of Peter Heron Ltd has any authority to make or give any representation or warranty whatever in relation to this property or these particulars, nor to enter into any contract on behalf of Peter Heron Ltd, nor into any contract on behalf of the Vendor. The copyright of all details and photographs remain exclusive to Peter Heron Ltd.
Fawcett Street Viewings
To arrange an appointment to view this property please contact our Fawcett Street branch on or book viewing online at
Opening Times
Monday to Friday 9.00am - 5.00pm Saturday 9.00am - 12noon
Ombudsman
Peter Heron Estate Agents are members of The Property Ombudsman and subscribe to The Property Ombudsman Code of Practice.
- Extended Semi Detached Home
- Neatly Presented Throughout
- 4 Bedrooms
- 2 Reception Rooms
- Modern Bathroom
- Gardens Front & Rear - Driveway
- Popular Location
- Close to Excellent Amenities
- Easy Access to City Centre & A19
- Viewing Highly Recommended
Posted 06/09/23, views 0
Contact the advertiser:


