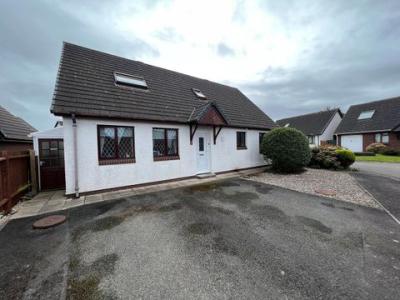Categories ▼
Counties▼
ADS » CEREDIGION » ABERAERON » REAL ESTATE » #152336
** A most attractive detached 4 bed bungalow on a private residential estate ** Convenient village location on the fringes of Ffosyffin ** Easily maintainable garden & grounds ** 15 minute walk along the parish road to the quiet beach and coastal walks at Gilfach yr Halen ** 1/4 mile off the main A487 coast road ** Double glazing & central heating ** Perfect family home ** A deceptively spacious accommodation ** Private parking for 2+ cars **
The acomodation provides - reception hall, kitchen, utility room, dining room, 2 bedrooms, bathroom, lounge and conservatory. First floor, 2 double bedrooms, cloakroom and box room.
Popular residential cul-de-sac on the edge of the village of Ffosyffin, a lovely walk down the parish road to the sea at Gilfach yr Halen. Only 2 miles from the Georgian harbour town of Aberaeron and it's comprehensive range of shopping and schooling facilities. An easy walk to the village convenience store, public house and bus stop. Almost equidistant to Aberystwyth to the north and Cardigan to the south and within some 15 miles of the University town of Lampeter.
We are advised that the property benefits from : Mains electricity, water & drainage. Oil fired central heating. Telephone subject to BT Transfer Regulations.
Tenure : Freedhold
Council Tax Band : D (Ceredigion County Council)
Ground floor
L Shaped Reception Hall
14' 1" x 11' 6" (4.29m x 3.51m) via upvc double glazed entrance door, high vaulted ceiling with velux windows, central heating radiator, telephone point, built in airing cupboard with central heating radiator.
Kitchen
14' 6" x 8' 9" (4.42m x 2.67m) with a tiled floor and part tiled walls with a range of base and wall cupboard units some with glazed doors, Formica working surfaces, 1 1/2 bowl single drainer sink unit with mixer taps, appliance space with plumbing for a dishwasher. Stainless steel eye level oven, 4 ring electric hob with cooker hood, 4ft archway into -
Dining Room /Breakfast Room
8' 2" x 7' 11" (2.49m x 2.41m) with double glazed window to side, space for fridge freezer. Laminate flooring, central heating radiator, double glazed window to side.
Utility Room
7' 11" x 5' 11" (2.41m x 1.80m) with tiled floor, stainless steel single drainer sink unit, base cupboards, appliance space with plumbing for automatic washing machine, part tiled walls. Also houses the Worcester oil fired combi boiler. Half glazed exterior door to rear.
Attractive Lounge
18' 2" x 11' 5" (5.54m x 3.48m) with a fireplace having a reconstructed stone feature surround and housing an lpg gas real flame fire (currently not in use), laminate flooring, double glazed window to rear, central heating radiator, patio doors leading to -
Conservatory
12' 8" x 7' (3.86m x 2.13m) double glazed units with vertical blinds, central heating radiator. Exterior door.
Front Double Bedroom 1
13' 6" x 8' 4" (4.11m x 2.54m) with central heating radiator and 2 double glazed windows to front.
Bathroom
8' 0" x 6' 3" (2.44m x 1.91m) modern white suite comprising of a panelled bath with Mira shower over, pedestal wash hand basin with mirror, shaver light and point, low level flush toilet, central heating radiator. Part tiled walls and tiled floor. Extractor fan.
Front Bedroom 2
11' 7" x 7' 8" (3.53m x 2.34m) with central heating radiator, double glazed window to front and TV point.
First Floor
Gallaried Landing
Overlooking reception hall with Velux window above.
Box Room
7' 5" x 7' 2" (2.26m x 2.18m) - would make an ideal en-suite for either bedroom. Access hatch to loft.
Double Bedroom 3
15' 8" x 13' 7" (4.78m x 4.14m) with range of fitted wardrobes and chest of drawers, central heating radiator, Velux window with glimpse of the sea. Access to under eaves.
Upstairs Cloak Room
5' 2" x 5' 3" (1.57m x 1.60m) with low level flush toilet, vanity unit with inset sink and cupboards under. Extractor fan.
Bedroom 4
15' 9" x 14' 3" (4.80m x 4.34m) (max) L Shaped, with velux window, central heating radiator. Access to under eaves.
Externally
To the front
Wide tarmacadamed drive with ample parking space for 2 or more vehicles, gravelled area and mature shrubs and bushes. Covered side alley way leads to a -
Rear Garden Area
Low maintenance rear garden providing a split level paved patio area with mature shrubberies. Aluminium greenhouse and 2 garden sheds. Oil Storage Tank.
- Ffosyffin, aberaeron
- Deceptively large 4 bed bungalow
- Convenient village location
- Walking distance to public house & shop
- Easily maintained garden & grounds
- 15 minute walk to the coast
- Perfect family home
- Private parking area for 2-3 cars
Posted 06/09/23, views 4
Contact the advertiser:


