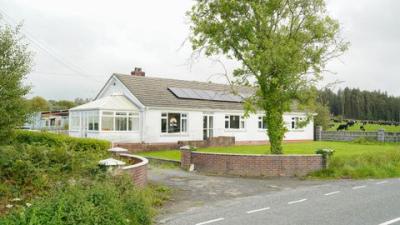Categories ▼
Counties▼
ADS » CARMARTHENSHIRE » CROSS INN » REAL ESTATE » #152339
Fine & Country West Wales are happy to present this delightful detached, freehold bungalow. The dwelling comprises four bedrooms, two bathrooms with over a third of an acre of land.
Surrounded by rolling Welsh hills and situated between the picturesque town of Aberaeron and the University town of Aberystwyth, close by is Newquay which offers a wealth of water sports and outdoor activities are to be found in every direction.
The interior is in need of cosmetic renovation, an opportunity to really put a stamp on a wonderful property. With a new air source heat pump fitted and complete overhaul of the heating system this could be the perfect blanc canvas for a new adventure in West Wales.
For more information please dont hesitate to contact us. We have the keys, viewing upon request.
Entrance Porch:
With two twin UPVC double glazed window doors to entrance hall.
Entrance Hall: (4.20 m x 1.56 m (13'9" x 5'1"))
Cove ceiling, door to sitting room, door to kitchen, door to dining room, door to boiler room, access to loft space and interconnecting rooms, off the hall way next to the kitchen door is a airing cupboard which houses the water tank, the heating plumbing and controls.
Sitting Room: (4.40 m x 4.29 m (14'5" x 14'1"))
Dual aspect, upc double picture window to front overlooking front garden and open views, fireplace with gas fire surround and fireplace, cove ceiling, TV point, UPVC sliding double glazed doors into conservatory.
Conservatory: (4.30 m x 2.90 m (14'1" x 9'6"))
Dual aspect with attractive open countryside views and UPVC double glazed doors to garden and driveway and radiator.
Dining Room: (3.90 m x 2.70 m (12'10" x 8'10"))
Front aspect with UPVC double glazed window overlooking front garden and open views, radiator and cove ceiling.
Kitchen: (5.40 m x 2.40 m (17'9" x 7'10"))
Side aspect, range of eye and base level units, four ring gas hob, plumbing for dishwasher, single drainer, double bowl sink unit with mixer tap, part tiled walls, fitted electric fan oven, access to meter cupboard and door to rear conservatory / garden room, access to rear with light and power.
Utility Room:
Plumbing for automatic washing machine, space for tumble dryer, eye and base level units, UPVC double glazed window.
Shower Room: (3.40 m x 2.10 m (11'2" x 6'11"))
Large walk in shower with mixer / shower attachment to side, low level WC, pedestal wash hand basin, UPVC double glazed window to rear, shaver light point and storage cupboard.
Bedroom Four:
Rear aspect, UPVC double glazed window and radiator.
Bedroom Three: (4.20 m x 2.80 m (13'9" x 9'2"))
Front aspect, UPVC double glazed window to front and radiator
Bedroom Two: (3.40 m x 2.70 m (11'2" x 8'10"))
Rear aspect, UPVC double glazed window to rear and radiator.
Bedroom One: (4.20 m x 3.00 m (13'9" x 9'10"))
Front aspect, UPVC double glazed window to front, radiator and ensuite shower room.
Bedroom One Ensuite: (2.40 m x 1.30 m (7'10" x 4'3"))
Low level WC, pedestal wash hand basin, large walk in shower unit with wall mounted shower mixer attachment and radiator.
Outside:
To the front of the property there are attractive lawned gardens with significant parking for several vehicles approached by a large driveway. To the rear of the property, there is a lovely garden with attractive country views and to the side there is a garden with a copse area with stunning views towards the Cardigan Bay coastline. Another noteworthy feature for the property is the air source heating system. The property is located in a stunning and accessible rural location.
Posted 06/09/23, views 2
Contact the advertiser:


