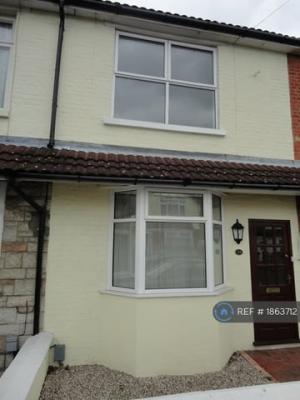Categories ▼
Counties▼
ADS » HAMPSHIRE » FARNBOROUGH » REAL ESTATE » #153811
Seller Type: Agency, Date Available: 01 Dec 2023, Property Type: House, Number Of Bedrooms: 2
No Agent Fees
Students Can Enquire
Property Reference Number: 1863712
Ground Floor
Entrance Lobby
Hardwood front door leading through to entrance lobby with tiled flooring, radiator, inset spotlights, door leading through to living room.
Living Room
13' 1" x 11' 7" (3.99m x 3.53m) Feature Upvc double glazed bay window, built in storage unit, television, telephone and cable point, wood effect laminate flooring, inset spotlights, picture rail, radiator, arch through to dining room and door to the stairs leading to the first floor.
Dining Room
12' 3" x 9' 11" (3.73m x 3.02m) Feature fire place with wood mantle, brick surround and open fire, fitted shelving units around the arch, continuation of wood effect laminate flooring, picture rail, inset spotlights, telephone and cable point, radiator, Upvc double glazed window, door into the kitchen.
Kitchen
12' x 6' 8" (max) (3.66m x 2.03m) tiled flooring, understairs storage cupboard housing hot water tank, space for fridge, step down to the remainder of the kitchen with continuation of tiled flooring, a range of eye and base level units, roll top work surfaces, single bowl stainless steel sink with mixer tap, wall mounted gas boiler, part tiled walls, integral oven with four ring gas hob and extractor fan above, space and plumbing for washing machine, inset spotlights, Upvc double glazed window, Upvc double glazed single door leading to rear garden.
First Floor
Landing
Half landing with door to bathroom and then step to first floor which has access to loft, inset spotlights, doors to bedrooms.
Bedroom One
13' 2" x 11' 8" (4.01m x 3.56m) Upvc double glazed window, radiator, feature cast iron fire place with tiled hearth, inset spotlights.
Bedroom Two
12' 4" x 7' 5" (3.76m x 2.26m) Upvc double glazed window, radiator, fitted storage cupboard, inset spotlights.
Bathroom
White suite comprising panel enclosed bath with mixer tap and wall mounted shower attachment, W.C., wash basin with mixer tap, part tiled walls, tiled flooring, radiator, inset spotlights, extractor fan, Upvc double glazed frosted window.
Outside
Front Garden
Low level brick wall, shingled frontage.
Rear Garden
Red block paved with flower and shrub borders, enclosed by some panel fencing and high level brick walling, outside tap and lighting, to the rear of the garden there is a large secure out building.
Out Building
Power and light, access to the alley at the rear of the property giving access to the road.
Directions
From Farnborough rail station proceed down Union Street and turn left into Elm Grove Road.
Parking
Street parking available at the front of the property, with restrictions.
Council tax band C.
Summary & Exclusions:
- Rent Amount: £1,400.00 per month (£323.08 per week)
- Deposit / Bond: £1,400.00
- 2 Bedrooms
- 1 Bathrooms
- Property comes unfurnished
- Available to move in from 01 December, 2023
- Minimum tenancy term is 6 months
- Maximum number of tenants is 2
- DSS/LHA does not cover the rent for this property
- Students welcome to enquire
- No Pets, sorry
- No Smokers
- Family Friendly
- Bills not included
- Property has parking
- Property has garden access
- Property has fireplace
- EPC Rating: D
If calling, please quote reference: 1863712
Fees:
You will not be charged any admin fees.
** Contact today to book a viewing and have the landlord show you round! **
Request Details form responded to 24/7, with phone bookings available 9am-9pm, 7 days a week.
OpenRent is a proud member of the Property Ombudsman and holds comprehensive Client Money Protection as a member of the government-authorised Propertymark Client Money Protection scheme.
OpenRent is a registered agent in Scotland with registration number LARN1809026 and is a member of RentSmart Wales with license number #LR-75033-48352.
OpenRent Ref: 1863712
Agent: OpenRent
Agent Ref: Reference_Number_1863712
Posted 15/11/23, views 1
Contact the advertiser:


