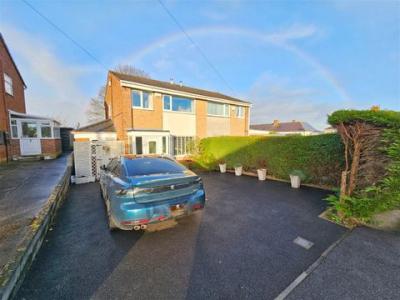Categories ▼
Counties▼
ADS » SOUTH YORKSHIRE » DARTON » REAL ESTATE » #153964
Welcome to 9 Highwood Close, Darton, Barnsley – a charming and beautifully extended 3-bedroom semi-detached home, where comfort meets convenience. As you step inside, you're greeted by a spacious ground floor, showcasing a blend of contemporary design and homely warmth. The heart of this delightful home is its modern kitchen diner, an inviting space perfect for family meals or entertaining friends. The kitchen is equipped with sleek appliances and ample storage, making it a joy for any culinary enthusiast.
Upstairs, the three bedrooms are well-proportioned, each offering a peaceful retreat. The modern bathroom, with its clean lines and stylish fixtures, adds a touch of luxury to your daily routine.
One of the highlights of this property is its exterior. To the front, off-street parking provides convenience for residents and visitors alike. Step into the rear garden, and you'll find an enclosed space that promises privacy and tranquility. It's a perfect canvas for gardening enthusiasts or those who love outdoor dining. The outbuilding in the garden offers additional storage or could be use as a home office or workshop.
Situated in a friendly and popular location, this home benefits from its proximity to local shops, schools, and the stunning surrounding countryside, ideal for leisurely walks or weekend adventures. Additionally, its location near junction 38 of the M1 means easy access for commuting or exploring further afield.
This property is more than just a house; it's a home waiting to be filled with new memories. To truly appreciate what 9 Highwood Close has to offer, contact NestledIn to arrange a viewing. Discover your next home where comfort, style, and convenience harmoniously blend.
Property video (please copy and paste)
Coming soon.
The accommodation
Ground floor
Entrance
Lounge 11'9" x 14'1" (3.6m x 4.3m)
Kitchen 15'1" x 10'6" (4.6m x 3.2m)
Dining area 9'2" x 7'2" (2.8m x 2.2m)
Utility 12'2" x 6'4" (3.7m x 1.9m)
Rear entrance
First floor
Bedroom 12'10" x 8'11" (3.9m x 2.7m)
Bedroom 8'5" x 11'10" (2.6m x 3.6m)
Bedroom 5'11" x 9'3" (1.8m x 2.8m)
Bathroom
Outside
Garden to the front and rear. Off street parking.
Useful info
We understand the council tax band to be B. We have not verified this with the owner and would recommend any incoming purchaser to make their own enquiries. We understand the tenure to be freehold. Please confirm this with your legal representative.
Directions
S75 5JN disclaimer
1. Money laundering: We may ask for further details regarding your identification and proof of funds after your offer on a property. Please provide these in order to reduce any delay.
2. Details: We endeavor to make the details and measurements as accurate as possible. However, please only take them as indicative only. Measurements are taken with an electronic device. If you are ordering carpets or furniture, we would advise taking your own measurements upon viewing.
3. Services: No services have been tested by NestledIn.
Posted 15/11/23, views 1
Contact the advertiser:


