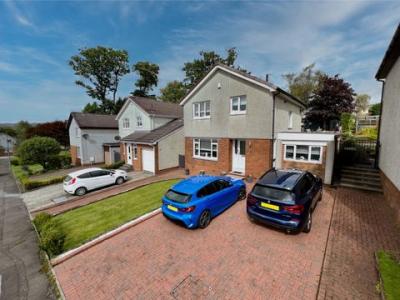Categories ▼
Counties▼
ADS » NORTH AYRSHIRE » BEITH » REAL ESTATE » #154314
** unexpectedly back on the market 15.11 ** stunning extended detached villa ** Exceptional quality throughout ** Featuring a remarkable specification with top-notch fixtures and fittings. Impressive games room with pool table, corner sofa, and television. Contact The Property Boom, your local estate agents, for further information.
This exceptional 3-bedroom, 2 public room extended property is situated in the highly desirable Morrishill area of Beith, making it the perfect family home. Upon entry, the reception hallway welcomes you with its bright and airy ambiance, showcasing the finest fixtures and fittings. The contemporary family accommodation has undergone a meticulous refurbishment, leaving no detail overlooked.
The elegantly spacious lounge is flooded with natural light via its large front-facing window. The dining area, with French doors, not only adds to the brightness but also offers access to the beautifully landscaped rear garden. Here, a delightful patio and sociable decking area await, perfect for outdoor entertainment and al fresco dining during the summer months. The well-maintained rear garden with manicured lawns and decorative planting is a testament to the owners' care. The sale includes an impressive games room at the garden's rear, complete with a pool table, corner sofa, and television.
The ultra-modern kitchen is adorned with wall and floor-mounted units providing ample storage, complemented by contrasting ceramic flooring. Integrated appliances such as fridge/freezer, dishwasher, oven/grill, and hob with an extractor are seamlessly incorporated. Under-cabinet task lighting adds to the contemporary feel. The generously sized utility room, at the rear of the property, offers additional storage and garden access. The second public rooms flexible use is evident, currently serving as a second sitting room. This space could easily transform into a formal dining room, bedroom, or family room. A beautifully presented W.C. Completes the ground floor.
The upper hall level leads to 3 spacious bedrooms. The luxurious family bathroom boasts top-quality fixtures and fittings, including elegant white sanitary ware. The property showcases immaculate presentation throughout, featuring a combination of tiles, carpeting, and laminate flooring. Gas Central Heating and double glazing maintain a cozy warmth. The front of the property boasts an easily maintained lawn and a multi-car mono-block driveway.
Conveniently located near Beith Primary and the newly constructed Garnock Community Campus with its leisure suite and swimming pool. Glengarnock train station's park and ride facilities are a brief drive away, with a regular bus service providing easy access to Glasgow City Centre. The West Coast's sandy beaches are a short drive or train journey away, and the charming town of Beith offers local cafes and a diverse range of shops.
This remarkable family home in a sought-after location will generate significant interest. An early viewing of this high-specification property is recommended. For appointments and further information, please contact The Property Boom. The provided areas, measurements, and distances are approximate, and the floor plans are for illustrative purposes only and not to scale. Thank you.
These particulars are issued in good faith but do not constitute representations of fact or form part of any offer or contract.
Ground Floor Room Dimensions
Lounge / Dining Room
7.3m x 3.5m - 23'11” x 11'6”
Public Room
5.5m x 2m - 18'1” x 6'7”
Kitchen
3.7m x 3.1m - 12'2” x 10'2”
Utility
3.5m x 3.2m - 11'6” x 10'6”
W.C.
1.3m x 1m - 4'3” x 3'3”
First Floor Room Dimensions
Bedroom One
3.8m x 3.2m - 12'6” x 10'6”
Bedroom Two
3.6m x 2.9m - 11'10” x 9'6”
Bedroom Three
2.8m x 2.8m - 9'2” x 9'2”
Bathroom
2.3m x 1.7m - 7'7” x 5'7”
- Stunning extended detached villa - Boasting an impressive specification with the finest fixtures and fittings.
- Wow factor games room - Includes a pool table, corner sofa, and television.
- 2 public rooms / utility room / downstairs W.C.
- Exceptionally high standard finish - Impeccable quality throughout.
- Ultra-modern kitchen - Equipped with integrated appliances.
- French doors - Leading to landscaped gardens.
- Family bathroom - Stylish fixtures and fittings.
- Multi car mono block driveway - Ample parking space.
- Sun soaked decking & patio - Perfect for outdoor enjoyment.
- Walking distance to garnock community campus - Close to schools and local amenities.
- Highly sought-after location - Desirable residential area.
Posted 15/11/23, views 2
Contact the advertiser:


