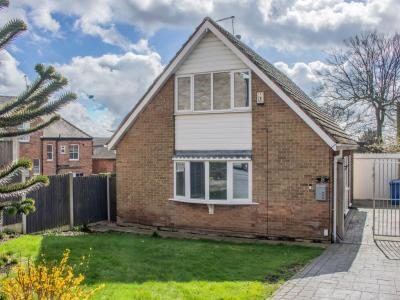Categories ▼
Counties▼
ADS » DERBYSHIRE » SPONDON » REAL ESTATE » #15575
Welcome to this charming 3-bedroom detached house nestled in the peaceful cul-de-sac of Ingles Close, Spondon. Boasting a blend of modern comfort and traditional charm, this home offers a delightful living experience for families.
Upon entering, you are greeted by an inviting entrance hall leading to the heart of the home. The spacious lounge diner beckons with a feature media wall, complete with an electric fireplace, perfect for cozy evenings with loved ones. A bay window bathes the room in natural light, enhancing the welcoming ambiance.
Conveniently located on the ground floor is a contemporary 3-piece family bathroom, ensuring convenience for all residents. Adjacent, a versatile second reception room awaits, offering endless possibilities as a playroom, study, or home office, catering to your lifestyle needs. The well-appointed kitchen boasts ample space and a range of integrated appliances including a washing machine, dishwasher, fridge/freezer, and cooker. Enjoy picturesque views of the rear garden. Heading upstairs, discover three generously sized bedrooms, two of which provide access to convenient eaves storage, optimising space and functionality.
Outside, a low maintanance lawned area and driveway leading to a garage at the rear of the property, offering ample parking and outdoor space. The rear garden is a haven of tranquility, designed for low-maintenance enjoyment during warmer months. Gated access to the footpath at the rear adds everyday convenience, perfect for leisurely strolls or accessing local amenities.
Ideally situated for commuters, with easy access to the city centre of Derby and Nottingham via the A52, this home offers the perfect balance of suburban tranquility and urban connectivity. Families will appreciate the proximity to educational institutions such as St Werburgh's Primary School and West Park Secondary School.
Spondon itself is a vibrant village, boasting a thriving community and an array of local businesses, pubs, and restaurants, ensuring a fulfilling lifestyle for residents.
Don't miss this opportunity to make this beautiful house your new home, where comfort, convenience, and community converge seamlessly. Give us a call 24/7 or book instantly online now!
Living Room
6.09m x 3.48m - 19'12” x 11'5”
Carpeted flooring, x2 ceiling lights, Wall mounted radiator, UPVC double glazed bay window to the front aspect and uvpc double glazed window to the side aspect. This room also has a media wall with a electric feature fire and space for TV.
Entrance Hall
4.45m x 1.93m - 14'7” x 6'4”
Carpeted flooring, wall mounted radiator, x2 ceiling lights, UPVC double glazed, frosted glass window and door to the side of the property. Completed with access to a storage cupboard.
Bathroom
2.39m x 1.66m - 7'10” x 5'5”
Vinyl flooring, x2 UPVC double glazed, frosted glass windows, spotlights to the ceiling. A three-piece suite comprising of a low level flush WC, hand wash sink basin and a panelled bath with a shower above. Finished with a chrome hand towel radiator.
Reception Room
3.01m x 2.53m - 9'11” x 8'4”
Carpeted flooring, ceiling light, wall mounted radiator and UPVC double glazed window overlooking the rear garden.
Kitchen
3.36m x 2.99m - 11'0” x 9'10”
Tiled flooring, ceiling light, UPVC double glazed window looking onto the rear garden, UPVC frosted glass door onto side aspect, wall mounted radiator. A range of wall and base units with integrated appliances such as a washing machine, fridge freezer, gas cooker and hob, extractor hood above and a sink with drainer and mixer tap.
Bedroom 1
4.38m x 3.47m - 14'4” x 11'5”
Carpeted flooring, ceiling light, UPVC double glazed window onto the front aspect, wall mounted radiator and access into the eaves storage.
Bedroom 2
3.48m x 3.02m - 11'5” x 9'11”
Carpeted flooring, ceiling light, x2 wall mounted radiator, UPVC double glazed window onto the rear garden and access into the eaves storage.
Bedroom 3
2.42m x 2.16m - 7'11” x 7'1”
Carpet flooring, ceiling light, wall mounted radiator, UPVC double glazed window onto side aspect.
Garage
4.93m x 2.93m - 16'2” x 9'7”
- Driveway And Garage For Multiple Vehicles.
- No Upward Chain
- Integrated Appliances
- Downstairs Bathroom
- Excellent Location
- Eaves Storage
Posted 24/03/24, views 0
Contact the advertiser:


