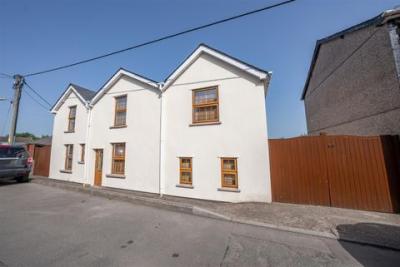Categories ▼
Counties▼
ADS » TORFAEN » PONTYPOOL » REAL ESTATE » #155761
Cheshire & Co are delighted to offer for sale this period, stone built, detached property. This family home has been renovated to an exceptionally high standard throughout. Set within an acre of sumptuous and mature grounds, with rolling lawns that back on to the Monmouthshire and Brecon Canal. Offering superb and sophisticated accommodation, viewing is strongly recommended.
Entrance Hallway (3.25m x 2.26m (10'8 x 7'5))
Access via front facing door, front facing window, radiator, wooden flooring.
Utility Room (2.51m x 1.40m (8'3 x 4'7))
Front facing window, tiled flooring, fitted with base units, complimentary work surfaces over incorporate sink and drainer with mixer tap, side facing door.
Cloakroom (2.51m x 1.40m (8'3 x 4'7))
Side facing window, tiled flooring, fitted with a two piece suite comprising low level wlc., pedestal wash hand basin, wall mounted heated towel rail.
Study (3.12m x 3.45m (10'3 x 11'4))
Front facing window, radiator, wooden flooring.
Lounge (3.25m x 3.89m (10'8 x 12'9))
Rear facing sash window, radiator, wooden flooring, feature fireplace housing log burner.
Dining Room (3.86m x 4.60m (12'8 x 15'1))
Rear facing sash window, rear facing door, wooden flooring, wooden staircase to first floor.
Kitchen (3.76m x 7.14m (12'4 x 23'5))
Front facing window, side facing windows, rear facing French doors, extensively fitted with a range of base and wall mounted, solid oak units, glazed displays, complimentary work surfaces over incorporate sink and drainer with mixer tap, high gloss tiled flooring, kitchen island, feature tiling to one wall, tiling to splash back areas.
First Floor
Mezzanine Landing (4.70m x 3.96m (15'5 x 13'0))
Rear facing sash windows, spindle balustrade.
Bedroom One (3.28m x 3.96m (10'9 x 13'0))
Rear facing window, radiator, wooden flooring, radiator.
Bathroom (3.38m x 3.43m (11'1 x 11'3))
Front facing window, wall mounted heated towel rail, feature radiator, fully tiled walls, tiled flooring, fitted with a four piece suite comprising low level w.c., freestanding roll top bath, double feature shower unit, vanity unit housing wash hand basin.
Bedroom Two (3.51m x 2.87m (11'6 x 9'5))
Front facing window, radiator.
Bedroom Three (3.68m x 2.62m (12'1 x 8'7))
Front facing window, loft access, wooden flooring, fitted with a range of wardrobes and dressing units.
Bedroom Four (3.66m 1.52m x 3.96m (12' 5 x 13'0))
Rear facing window, wooden flooring, radiator.
En-Suite Shower Room (2.67m x 1.12m (8'9 x 3'8))
Side facing window, tiled flooring, radiator, fitted with a three piece suite comprising low level w.c., pedestal wash hand basin, shower unit housing electric shower, tiled walls.
Garage /Outbuilding
Double storey and measuring over 33'ft in length, working log burner. Stairs to annexe, three Velux windows, fully boarded and insulated to building regulation standards.
Outside
Set within an acre of grounds, there is a Summer house at the bottom of the rolling lawns which is situated on the bank of the canal, fishing rights have been awarded too. Mature plants, shrubs and trees are peppered over the glorious garden. Many outstanding features to be viewed in person.
Posted 07/09/23, views 1
Contact the advertiser:


