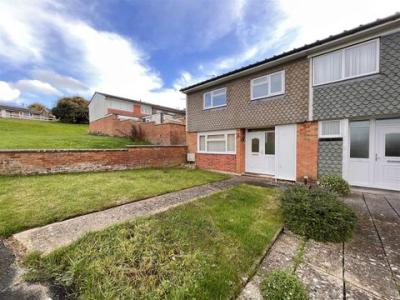Categories ▼
Counties▼
ADS » WILTSHIRE » HIGHWORTH » REAL ESTATE » #156524
Swindon Homes are pleased to market this very well presented, three bedroom, mid-terraced property, situated in a quite well established residential area in Highworth. The accommodation comprises: Entrance hall, cloakroom, dining area and large lounge, kitchen, family bathroom plus two double bedrooms and a large single. Further benefits include gas central heating, uPVC double glazed windows and doors, low maintenance rear garden, new garden shed with power, hard standing parking area via double gated access. There is also parking in front of the double gates. The property is close to local shops, bus routes and schools.
Front Garden
There is a access to the front of the property via an alleyway rom the parking area at the rear of the property. Front garden is laid to lawn with path to the front door. Property overlooks a green and Lechlade and Fairford in the distance.
Entrance Hall (4.47m x 1.65m into 1.30m (14'8" x 5'5" into 4'3"))
Half glazed entrance door, radiator, doors to cloakroom, dining room and kitchen, understairs storage cupboard with light, stairs to first floor, laminate flooring.
Cloakroom (2.87m x 1.02m (9'05" x 3'04"))
Low level WC, radiator, vanity unit with wash basin and mixer tap, a selection of cupboards under, laminate floor.
Dining Area (2.84m x 3.28m (9'4" x 10'9"))
UPVC window with fitted blinds to front aspect, radiator, archway to lounge, laminate floor
Lounge (5.64m x 3.28m (18'6" x 10'9"))
UPVC double glazed patio doors to garden, large radiator, feature electric wall mounted fire, laminate floor.
Kitchen (3.94m x 2.62m (12'11" x 8'7"))
Half glazed uPVC door and uPVC window to rear aspect. A modern fitted kitchen with a selection of units at both eye and base level, matching work top, integrated electric hob with splashback behind, electric oven under and extractor over, one and a half bowl stainless steel sink unit with mixer tap over, space and plumbing for washing machine, . A fridge freezer is already there, radiator, tiled floor.
'u' Shaped Stairs To First Floor
From hallway 'u' shaped stairs to first floor, access to insulated loft space, doors to all bedrooms and family bathroom..
Family Bathroom (1.45m x 2.54m (4'9" x 8'4"))
Opaque glazed window to rear aspect. A modern fitted white bathroom suite comprising low level WC, vanity unit with wash basin, mixer tap and a selection of draws under, panelled bath with shower over, shower screen, heated towel rail, tiled walls and floor.
Bedroom One (3.25m x 3.58m (10'8" x 11'9"))
UPVC widow to front aspect, radiator, laminate flooring.
Bedroom Two (3.20m x 3.58m into 2.67m (10'6 x 11'9" into 8'9"))
UPVC window to rear aspect, radiator, airing cupboard housing Worcester combi boiler, laminate flooring.
Bedroom Three (2.31m x 2.67m (7'7" x 8'9"))
UPVC window to front aspect, radiator, a selection of wall mounted shelves plus hanging space, pull down screen to hide, carpeted.
Rear Garden And Parking (approx 10.67m x 6.40m (approx 35' x 21' ))
An enclosed easy maintenance enclosed rear garden. Patio to rear of property, small brick built storage unit, step up to new garden shed with power, to side large gravelled parking area with double wooden gates for access.
There is also parking to the front and side of the wooden gates.
Swindon Homes are pleased to market this very well presented, three bedroom, mid-terraced property, situated in a quite well established residential area in Highworth. The accommodation comprises: Entrance hall, cloakroom, dining area and large lounge, kitchen, family bathroom plus two double bedrooms and a large single. Further benefits include gas central heating, uPVC double glazed windows and doors, low maintenance rear garden, new garden shed with power, hard standing parking area via double gated access. There is also parking in front of the double gates. The property is close to local shops, bus routes and schools.
- Large Three Bedroom End - Terraced Property.
- Gas Central Heating
- UPVC Double Glazed Windows and Doors.
- Cloakroom
- Dining Area and large Lounge
- Family Bathroom
- Two Double Bedrooms plus a Good Size Single.
- Easy Maintenance Rear Garden with Hard Standing Parking
- Close to Local Shops, Schools and Bus Routes
- Great Location, Lovely Views.
Posted 16/11/23, views 1
Contact the advertiser:


