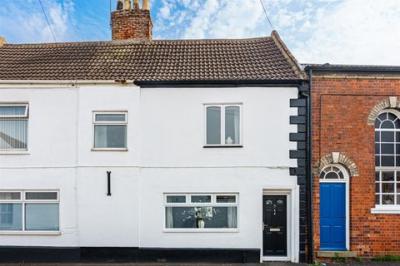Categories ▼
Counties▼
ADS » EAST RIDING OF YORKSHIRE » PATRINGTON » REAL ESTATE » #157170
Located within the heart of this well regarded and picturesque village, within easy reach of the local shops and cafes, along with the village school and cricket pitch all on the doorstep is this charming two bedroom cottage. Offering a deceptive amount of living space that is coupled with a generous garden that extends along the rear of the neighbouring building and provides a great space in which to sit out and relax. With gas central heating and traditional hardwood double glazed windows the accommodation comprises: Lounge with a large focal fireplace, inner lobby with stairs to the landing and a kitchen diner across the rear of the property with French doors to the garden, to the first floor are two well proportioned bedrooms and a bathroom with four piece suite. Tastefully styled throughout, this property would be the ideal choice for a couple or those looking for a holiday home in this sought after village. This property must be viewed to be fully appreciated, call us now to arrange an appointment!
Lounge (4.50 x 4.35 extending to 3.65m into the alcoves (1)
A uPVC front entrance door opens into a well proportioned living room with an inner hallway leading through to the kitchen and with stairs to the first floor landing. The room centres around a bold inglenook fireplace with a large tiled hearth and deep alcoves that show off the available space should a buyer wish to remove the chimney breast (subject to building regulation approval). With laminate flooring, a radiator and a front facing Upvc window.
Kitchen Diner (3.00 extending to 4.05 x 5.50 (9'10" extending to)
Spanning the rear of the property with glazed French doors opening onto the garden is this open plan kitchen diner, fitted with a range of base units with complementing work surfaces and mosaic tiled splash backs. Housing a built-in electric oven with electric hob, a stainless steel sink and drainer with mixer tap, space/plumbing for a washing machine and ample room for a vertical fridge freezer and a table. With access to the under-stairs-storage cupboard, a further tall cupboard housing the boiler, wood effect vinyl flooring, radiator and a window facing the rear garden.
Landing
Stairs lead onto a central landing with access leading to all first floor rooms.
Bedroom One (4.60 x 4.55 excluding recess (15'1" x 14'11" exclu)
Spacious front facing double bedroom with a window, loft access and radiator.
Bedroom Two (3.00 x 3.10 (9'10" x 10'2"))
Rear facing bedroom with window, radiator and a built-in wardrobe for storage.
Bathroom (3.00 into shower x 2.30 (9'10" into shower x 7'6"))
House bathroom with a white four piece suite comprising panelled bath with shower attachment, alcove shower with electric shower unit, pedestal basin and WC. With an obscured glass window, radiator and vinyl flooring.
Garden
Stepping out to the rear is a deceptively sized cottage style garden, bursting with colour from a range of mature floral trees, wildflower borders and enclosed to all sides by fenced boundaries. The garden extends behind the neighbouring building (a former Temperance Hall, which we are informed is currently used as a residents snooker club) to offer plenty of space, it has views of the village church tower and is very secluded. A decked patio are with gravelled surround offers a pleasant sitting/dining area leading on from the kitchen. Two wooden sheds provide external storage and a gate opens to a shared passageway leading to Greenshaw Lane.
Council tax band B.
The property is located close to the village square of Patington. Starting from the square turn onto Greenshaw Lane beside Vowles Hardware Store and this property is one of the first on the left hand side.
- Spacious cottage
- Deceptively sized garden
- Popular village location
- Two bedrooms
- Must be viewed
Posted 08/09/23, views 2
Contact the advertiser:


