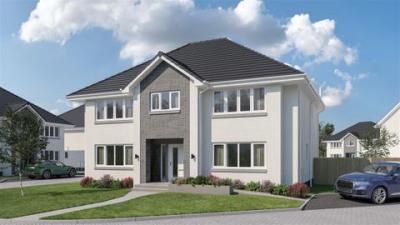Categories ▼
Counties▼
ADS » WEST LOTHIAN » WEST CALDER » REAL ESTATE » #157194
An elegant constellation of bespoke build homes.
These spacious new homes are designed with families in mind. With large bedrooms each featuring an adjoining en suite, open plan living/dining areas that offer a welcoming space to gather together, and verdant gardens that everyone can enjoy. And, for an utterly bespoke home, there are also 14 self-build plots available so you can tailor your space to fit your lifestyle completely.
Located in West Calder this development is an excellent opportunity for growing families and commuters working in Edinburgh to enjoy a peaceful and spacious living environment within 30 minutes travel of the city centre.
Discover the definition of sophistication.
The Clashmore seamlessly marries practicality and elegance, with a bright, open-plan kitchen/dining area at its heart.
Enjoy a exquisite family space with French doors, extending an invitation to your garden. You will also find a functional utility room just off the kitchen, not to mention a beautifully designed lounge, which similarly leads to the garden allowing natural light to stream in to the room.
An easily accessible en suite bedroom completes the ground floor of the Clashmore, with a convenient separate shower room. As you venture upstairs, you will find the remaining four bedrooms all featuring en suite bathrooms.
Discover the definition of sophistication in your main bedroom, where you can start and end your day in ultimate comfort and style, complete with a large dressing room.
Nestled in the charming village of West Calder, Limefield Mains is perfectly placed for those who are looking to enjoy the best of both worlds.
In your brand-new home, set against the picturesque backdrop of green landscapes, you can enjoy a beautiful balance of rural living, whilst reaching local amenities with ease. Surrounded by tranquil countryside, a home at Limefield Mains is the ideal choice to escape the hustle and bustle of the city whilst having convenient access to main road links leading to both Edinburgh and Glasgow. You also won’t be far from Livingston, boasting a designer outlet and a wide variety of restaurants, cafes and bars to discover.
- 250m2 ( 2690 sqft )
- 5 En-suite bedrooms
- Open Plan Kitchen-Family-Dining Room
- Formal Lounge
- Direct access to rear garden from public rooms
- Feature staircase
- Detached Double garage
- Solar pv Panels
- Monoblock driveway
- Boundary fencing
Posted 08/09/23, views 3
Contact the advertiser:


