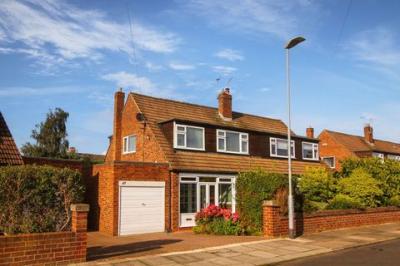Categories ▼
Counties▼
ADS » NORTHUMBERLAND » LOANSDEAN » REAL ESTATE » #157349
Signature North East is delighted to present this charming three-bedroom semi-detached home nestled on The Turn in the highly sought-after Morpeth. This property showcases generously sized rooms throughout, offering comfortable and spacious living. This home benefits from a great location that includes excellent transportation links to the city centre, a plethora of useful amenities such as eateries, shops, and is in close proximity to schools for all ages, making this home a great opportunity for families.
Upon entering the home, you are greeted by a lovely vestibule which then leads to the entrance hallway. From here you are granted access to a conveniently under-stair storage cupboard and the principal ground floor rooms. The First room you enter is the living room, illuminated with natural light thanks to the gorgeous bay window. Adding to the charm the room features a fireplace and surround creating a cosy ambiance, along with ample space suited for any desired furnishings. This cosy atmosphere leads into the dining room which provides ample space for a dining table and other furnishings. Next is the Conservatory, bathed in natural light, this room offers the perfect retreat to unwind and watch over the garden. The kitchen boasts ample storage space via the charming wall and base units, complimented by a lovely breakfast bench creating a casual dining spot. You then step into the utility room which offers extra storage space for your convenience. Additionally, you are granted access to a convenient W.C. And the back garden.
Ascending to the first floor, you will find three generously sized rooms, two of which can easily accommodate a double bed and other furnishings as well as benefitting from built in storage space. The third bedroom is perfect as a single or could be utilised as a home office/study or dressing room depending on your needs. Completing the floor is the modern family bathroom with a bath, shower, w.c. And sink.
Living Room (4.71 x 3.81 (15'5" x 12'5"))
Dining Room (3.38 x 3.34 (11'1" x 10'11"))
Kitchen (3.34 x 2.74 (10'11" x 8'11"))
Conservatory (3.44 x 3.36 (11'3" x 11'0"))
Utility Room (3.28 x 2.56 (10'9" x 8'4"))
Wc (1.28 x 0.96 (4'2" x 3'1"))
Bedroom One (3.83 x 3.52 (12'6" x 11'6"))
Bedroom Two (3.66 x 3.42 (12'0" x 11'2"))
Bedroom Three (2.86 x 2.66 (9'4" x 8'8"))
Bathroom (2.44 x 2.41 (8'0" x 7'10"))
Externally to the rear of the home finds a generous garden which boasts a spacious lawn area and a patio which is perfect for alfresco dining. The garden is surrounded by mature hedges and shrubbery creating a private and tranquil environment. To the front of the home is a block paved driveway and a garage, providing off street parking for multiple vehicles.
**This property has previously had planning permission granted for an extension over garage for a bedroom and en-suite**
Posted 29/09/23, views 2
Contact the advertiser:


