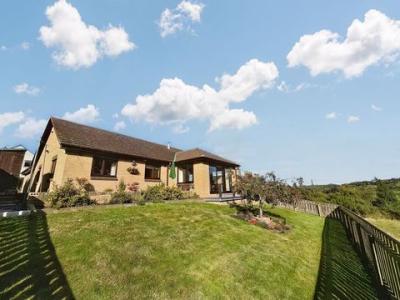Categories ▼
Counties▼
ADS » NORTHUMBERLAND » LESBURY » REAL ESTATE » #157370
Conveniently located for Alnmouth East Coast main line Railway station, this immaculately presented bungalow is ideally situated on the Northumberland coast, with views over towards the estuary and Alnmouth village.
Occupying a private plot tucked behind the main street on South View, one of the best features of this detached property is the wonderful open aspect at the rear where the sun-drenched elevated terrace and private patio bask in the southerly sun. It is the perfect coastal retreat as a main residence or second home with superb transport links by train and the Northumberland coastal route by car to the nearby tourist attractions of Warkworth Castle, Craster, Dunstanburgh Castle, and the gardens and Castle in nearby Alnwick.
All three bedrooms are spacious double bedrooms with fitted wardrobes, although there is scope for converting the existing garage to an ensuite master bedroom if desired. Whilst the lounge has ample room for a dining table and chairs, the sizeable kitchen has space for dining too, and the extended lounge is open to a sun room with sliding patio doors to the sun terrace. Additional rooms include; a utility, separate guest W.C., and a small lobby for coats and shoes.
This fabulous property is sure to be popular with buyers that want the convenience of being near good transport links and the golden sandy beaches at the shores of Alnmouth village, without being central to the main holiday let market and tourists in Alnmouth village.
Entrance hall
Double glazed entrance door and windows to front | Karndean flooring | Coving to ceiling | Doors to; bedroom three, W.C. And garage | Glazed double doors to hall
Main hall
Karndean flooring | Radiator| Coving to ceiling | Doors to; kitchen, cloaks cupboard, lounge/dining room, bedrooms one and two, and bathroom
Lounge/dining room open to sun room
17'0 max x 19'11 (5.18m max x 6.07m)
Double glazed window and sliding doors to terrace | Karndean flooring | Feature fireplace with gas fire | Radiators | Coving to ceiling kitchen 19'0 x 10'8 (5.79m x 3.25m)
Double glazed window to front and side | Fitted wall and base units | Single sink | Electric hob | Extractor hood | Gas oven | Integrated dishwasher | Integrated undercounter fridge and freezer | Part tiled walls | Coving to ceiling | Karndean flooring | Radiator | TV aerial point
Utility
Double glazed entrance door to front | Part tiled walls | Single sink | Karndean flooring | Space for fridge/freezer | Space for washing machine | Door to storage lobby (shelved for shoe and coat storage)
Bathroom
Double glazed frosted window to rear | Double shower cubicle with wet walling | Close coupled W.C. | Pedestal wash hand basin | Karndean flooring | Sliding mirror door shelved cupboard | Extractor fan | Coving to ceiling | Chrome ladder heated towel rail bedroom one 14'7 x 10'6 (4.45m x 3.20m)
Double glazed window to rear and side | Range of fitted wardrobes | Radiator | Coving to ceiling bedroom two 14'7 x 10'6 (4.45m x 3.20m)
Double glazed window to side | Sliding door fitted wardrobes | Radiator | Coving to ceiling bedroom three 10'6 x 9'9 (3.20m x 2.97m)
Double glazed window to side | Fitted wardrobe | Radiator | Coving to ceiling separate W.C.
Double glazed frosted window to front | Half panelled walls | Close coupled W.C. | Wash hand basin with cabinet | Chrome ladder heated towel rail | Coving to ceiling garage 19'9 x 10'8 (6.02m x 3.25m)
Electric roller garage door | Double glazed frosted window to side | Light and power | Cold water tap | Overhead storage
Externally
Block paved drive to the front | Raised composite decking to the rear | Lawns | Patio/terrace | Shrubs and grasses | Fenced boundaries
Services
Mains electricity, gas, water and drainage | Gas central heating tenure - freehold | EPC rating - to follow | council tax band D
- Coastal property next to Alnmouth with views over the estuary
- Only a short walk to Alnouth Railway station - East Coast Main Line Service
- Three double bedrooms - with possibility to convert the garage to an extra ensuite bedroom
- Sun terrace with a sunny open aspect
- Off-street parking for vehicles and a garage
- Dining kitchen and a utility
- Extended lounge with a sun room
- Tenure - Freehold
- EPC Rating - details to follow
- Council Tax Band - D
Posted 29/09/23, views 1
Contact the advertiser:


