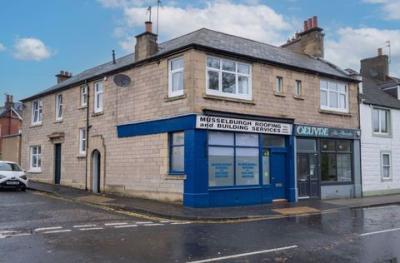Categories ▼
Counties▼
ADS » EAST LOTHIAN » MUSSELBURGH » REAL ESTATE » #157503
Duncan Laing and re/max Property Marketing Centre - Edinburgh are delighted to offer to the market this fabulous 2 double bedroom, 1st floor (top), corner flat in Musselburgh, with stunning views to the River Esk. Brought to the market in move-in condition this is a terrific opportunity to live in one of the towns more desirable areas with the high street, bus routes and local amenities all within a very short walking distance as well as having the banks of the River Esk on your doorstep. There is potential to develop this property further into the large loft space subject to the necessary permissions.
Although the address is West Holmes Gardens the property is at the corner entrance to that street with one side of the flat being on Eskside West. With the property being situated on the banks of the River Esk in Musselburgh it offers picturesque views of the river and its well-maintained garden areas on its banks. Musselburgh itself offers a range of local amenities including, shops, restaurants, schools, medical practice and excellent recreational facilities, all of which are within easy walking distance of this property. Musselburgh is also ideal for commuters looking to explore the capital and its wealth of entertainment as well as its job opportunities. Musselburgh has its own railway station offering a 7 minute train journey to the city centre, as well as excellent, and frequent, bus services.
The property comprises: Hallway - Lounge/Dining - Kitchen - 2 Double Bedrooms - Shower Room - Private Garden/Drive Area - Large Loft Space - GCH - dg - Council Tax Band D - Energy Rating D
Hallway
The hallway is accessed via a secure entry door and external staircase. The hallway has a rear facing window providing natural light. Access to both bedrooms and the shower room. Radiator. Wood flooring.
Lounge/Diner (25' 11'' x 20' 0'' (7.9m x 6.1m))
Measurements at widest/longest points - This beautiful corner lounge enjoys stunning views of the River Esk with 3 windows providing excellent natural light. More than ample space for dining table and chairs. A lovely focal point to the room is the feature fire surround with its inset, flame effect elctric fire. Radiator. Wood flooring. Access to kitchen.
Kitchen (11' 10'' x 10' 6'' (3.6m x 3.2m))
Measurements at widest/longest points - This lovely modern kitchen is fitted with a selection of base and wall units, wood effect worktops with inset stainless steel sink. Integral appliances include; halogen hob, electric oven, cooker hood, washing machine and fridge/freezer. Window to the side providing natural light. Access hatch to large loft space.
Shower Room (12' 6'' x 8' 2'' (3.8m x 2.5m))
Formerly a bathroom, the current owner has converted this into a good-sized shower room. Comprising; WC, wall-mounted wash hand basin and large shower enclosure with mixer shower. Heated chrome towel rail. Tile flooring. Opaque window.
Bedroom 1 (18' 4'' x 14' 1'' (5.6m x 4.3m))
This front facing double bedroom is both spacious and bright with a large window enjoying fantastic views of the River Esk. Radiator. Wood flooring.
Bedroom 2 (19' 0'' x 13' 1'' (5.8m x 4m))
Measurements at widest/longest points- The 2nd double bedroom is located to the rear of the property with a rear facing window providing natural light. Radiator. Laminate flooring.
Garden/Parking Area
Accessed via a stone-chipped pathway along the rear of the property there is a lovely private garden area which is laid to paving and has double gates allowing for off-street parking for one car, if required, otherwise its a lovely outside space to enjoy the sunshine.
- Hallway
- Lounge/Dining Room
- Kitchen
- 2 Double Bedrooms
- Shower Room
- Large loft space (potential to develop)
- Stunning River Esk Views
- Garden/Drive Area
- Council Tax Band - D
- Energy Rating - D
Posted 16/11/23, views 2
Contact the advertiser:


