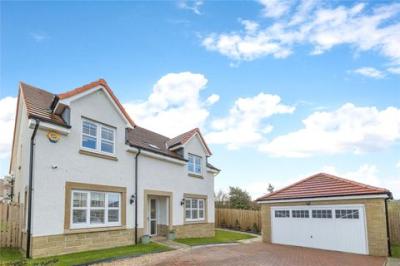Categories ▼
Counties▼
ADS » EAST LOTHIAN » PENCAITLAND » REAL ESTATE » #157519
*** open house Saturday 18/11 - enquire for more details ***
We are delighted to offer to the market this well-presented 5-bedroom detached house on Wester Tyne Brae in Pencaitland, Tranent.
The property presents a well-adapted layout, offering spacious and comfortable accommodation throughout, making it an ideal family home.
Set over two floors, the ground floor accommodation consists of a spacious living room to the rear with patio doors opening to the garden and double doors opening to the hallway, drawing in an abundance of natural daylight to create a bright and airy feeling throughout. Following on through the hallway, there is a modern fitted kitchen/diner that is fully equipped with beautiful units and integrated appliances, with ample space of a dining table and chairs. Connecting to the kitchen/diner, there is a utility room and WC. The downstairs also benefits from a dining room and bedroom/study to the front.
On the first floor there are four double bedrooms, with the main bedroom benefitting from a 4-piece ensuite bathroom and dressing room, a 4-piece family bathroom and an ensuite shower room.
Externally there is an enclosed rear garden with an outbuilding, ideal for use as a workshop. To the front, there is a double detached garage and driveway for off-street parking for several vehicles.
Located in the village of Pencaitland, the property is close to local amenities and shops. Within a 15-minute drive is Tranent town centre and Prestonpans Train Station which provides direct links Edinburgh.
Viewing is highly recommended to appreciate the opportunity on offer.
Living Room (6m x 4.4m)
Kitchen/Diner (7m x 3.86m)
Dining Room (3.6m x 2.97m)
Utility Room (2.16m x 1.75m)
Main Bedroom (5.3m x 4.3m)
Ensuite (3.35m x 2.1m)
Bedroom 2 (4.75m x 3.6m)
Ensuite (2.18m x 1.96m)
Bedroom 3 (4.7m x 3.02m)
Bedroom 4/Office Room (3.18m x 3m)
Bedroom 5/Study (3m x 3m)
Bathroom (3.4m x 2.2m)
Workshop (4.72m x 2.9m)
Double Garage (4.98m x 4.95m)
- 5 Bedroom Detached House
- Beautifully Well Presented Throughout
- 2 Reception Rooms
- Large Modern Fitted Kitchen/Dining Room
- Utility Room
- Dressing Room in Main Bedroom
- 2 Ensuite Bathrooms
- Luxurious 4-Piece Family Bathroom
- 2560 Sq. Ft
- Double Detached Garage
Posted 16/11/23, views 1
Contact the advertiser:


