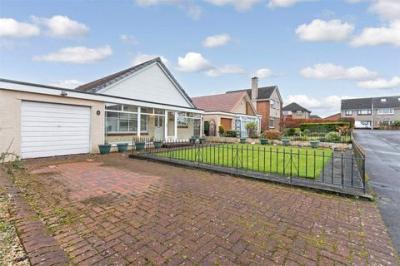Categories ▼
Counties▼
ADS » EAST DUNBARTONSHIRE » BISHOPBRIGGS » REAL ESTATE » #158323
A Wimpey built detached bungalow in a popular Bishopbriggs cul-de-sac. The property offers on-the-level living and superb access to local shopping, schooling and transport links.
The accommodation comprises a front porch, entrance vestibule, internal hallway, spacious living room, dining kitchen with access to the side, three well sized bedrooms (bedroom 3 currently being used as a dining room) and a bathroom with separate shower completes the accommodation. In addition, there is double glazing, gas central heating, superb storage and a floored and lined attic. Externally there are superb gardens to the front, side and rear. Off street parking is available via a mono bloc driveway and a single garage.
Bishopbriggs offers a wide selection of amenities including supermarket shopping and there is also a number of bars and restaurants. Transport links can be found via bus and rail. There is access to the M8 motorway network. Schooling is available at primary and secondary levels and there are a number of recreational pursuits throughout the area including football, rugby, tennis and golf club.
Entrance Vestibule (1.68m x 1.24m)
Living Room (5.49m x 4.11m)
Dining Kitchen (3.12m x 2.46m)
Internal Hall (3.15m x 1.07m)
Bedroom 1 (3.9m x 2.62m)
Bedroom 2 (3.6m x 2.7m)
Bedroom 3 (2.74m x 2.7m)
Bathroom (2.57m x 1.52m)
Posted 17/11/23, views 3
Contact the advertiser:


