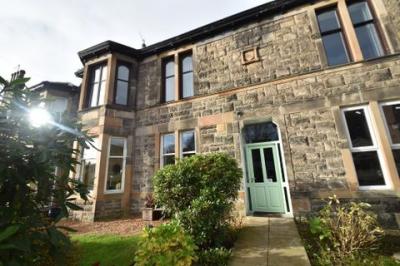Categories ▼
Counties▼
ADS » EAST DUNBARTONSHIRE » MILNGAVIE » REAL ESTATE » #158327
Beautifully presented and upgraded, two bedroomed, ground floor flat with private garden areas to front and rear, enjoying a main road position, within this sought-after locale close to the town's amenities as well as the train station.
Situated in a much admired row just on the edge of the town centre, this delightful flat will undoubtedly attract attention as the spacious internal layout and high standard of finish will appeal to a wide variety of purchasers and being on the ground floor, it may well appeal to the elderly or less active. With the benefit of private garden areas to front and rear as well as off street, allocated parking to rear, which is accessed off Kersland Drive, this excellent flat warrants personal appraisal for a full appreciation of the overall size, high standard of presentation and finish as well as the situation. The convenient location provides ease of access to the towns many amenities including the train station. The spacious internal layout comprises: Entrance porch, entrance hall, large cloakroom/utility with plumbing for washing machine, spacious lounge with bay window and hole in the wall style fireplace with electric, coal effect fire, fitted kitchen including built-in Neff slide and hide oven and Neff induction hob plus integrated microwave/grill, fridge/freezer and dish washer, two well-proportioned bedrooms and shower room with three piece suite. This excellent flat is further enhanced by gas central heating, PVC double glazed window frames, private garden areas to front and rear with rear fenced and enclosed and accessible directly from the kitchen back door and incorporating a small summer house with integral garden store and an allocated off street parking space to the rear.
Located on Strathblane Road, it has a prominent position just a short distance from Milngavie train station where there is a regular service to Glasgow and other destinations. A main bus route also passes on Strathblane/Glasgow Road and the city centre is just over eight miles away by road. Milngavie Primary School is less than half a mile away and the centre of the village is a similar distance where there are shops, bars and cafes including Marks and Spencer and Tesco.
Accommodation:
Lounge - 5.88M (into bay) x 3.93M (at widest)
Cloakroom/utility - 2.34M x 1.80M (at widest points)
Kitchen - 3.40M x 2.78M (at widest points)
Bedroom 1 - 4.55M x 3.46M (at widest points)
Bedroom 2 - 4.57M x 2.02M
Shower room - 2.87M x 1.48M
Free valuation service
Town & Country Estate Agents provide a free valuation service. If you are considering selling your own home and would like an up to date free valuation, please telephone one of our local branches. Our branches are open 7 days a week.
Material Information
Council Tax Band :D
- Two well proportioned bedrooms
- Spacious lounge with bay window
- Fitted Kitchen + integrated appliances
- Cloakroom/utility
- Shower room with 3 piece suite
- Gas central heating
- PVC double glazed window frames
- Allocated parking space at rear
- Private garden area to front & rear
- Sought-after locale
Posted 17/11/23, views 4
Contact the advertiser:


