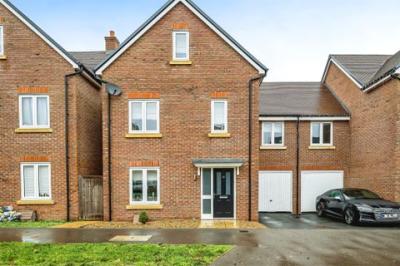Categories ▼
Counties▼
ADS » BUCKINGHAMSHIRE » AYLESBURY » REAL ESTATE » #158609
Summary
Connells are delighted to welcome to the market this five bedroom family home offering amazing space throughout and situated on the ever popular Berryfields development.
Description
Connells are delighted to welcome to the market this five bedroom family home offering amazing space throughout and situated on the ever popular Berryfields development.
This wonderful property comprises of:
Entrance hall with understairs storage cupboard and access to ground floor cloakroom leading to a generous kitchen / diner with fully integrated appliances and spacious dining area with French doors to landscaped rear garden, there is a further bright and airy living room downstairs.
Spread over the first and second floor there are four well sized bedrooms with master bedroom consisting over the entire second floor and en-suite. The bedrooms offer plenty of space for built in wardrobes finishing of the first floor with a main family bathroom.
Internal viewing of this property is highly recommend
Entrance Hall
Door to front.
Cloakroom
Fitted suite comprising low level wc, wash hand basin, radiator, laminate flooring.
Lounge 17' 11" max x 10' 7" max ( 5.46m max x 3.23m max )
Double glazed window to front aspect, hardwood flooring, doors to diner.
Kitchen/diner 17' 8" max x 12' 2" max ( 5.38m max x 3.71m max )
Fitted kitchen comprising wall and base units, gas hob and electric oven, integrated dishwasher and fridge/freezer, radiator, laminate flooring, double glazed window to rear aspect, French doors to rear.
Bedroom One 21' 4" max x 14' 3" max ( 6.50m max x 4.34m max )
Double glazed windows to front and rear aspect, built-in wardrobe, carpet.
Ensuite
Fitted suite comprising low level wc, wash hand basin, tiling to splashback areas, shower cubicle, tiled flooring, double glazed window to rear aspect.
Bedroom Two 12' 1" max x 14' 1" max ( 3.68m max x 4.29m max )
Double glazed window to rear aspect, radiator, carpet.
Bedroom Three 12' 7" max x 9' 2" max ( 3.84m max x 2.79m max )
Double glazed window to front aspect, radiator, carpet.
Bedroom Four 10' 10" max x 10' 7" max ( 3.30m max x 3.23m max )
Double glazed window to front aspect, radiator, carpet.
Bedroom Five 9' 2" max x 8' 1" max ( 2.79m max x 2.46m max )
Double glazed window to front aspect, carpet, radiator.
Bathroom
Fitted suite comprising low level wc, wash hand basin, tiled flooring, tiling to splashback areas, walk-in shower.
Rear Garden
The rear garden is mainly laid to lawn, enclosed panel fencing, patio area.
Front Garden
Blocked pave driveway leading to garage.
1. Money laundering regulations - Intending purchasers will be asked to produce identification documentation at a later stage and we would ask for your co-operation in order that there will be no delay in agreeing the sale.
2: These particulars do not constitute part or all of an offer or contract.
3: The measurements indicated are supplied for guidance only and as such must be considered incorrect.
4: Potential buyers are advised to recheck the measurements before committing to any expense.
5: Connells has not tested any apparatus, equipment, fixtures, fittings or services and it is the buyers interests to check the working condition of any appliances.
6: Connells has not sought to verify the legal title of the property and the buyers must obtain verification from their solicitor.
- Modern throughout
- Link detached
- Master bedroom to top floor
- Garage & drive way
- Aylesbury vale park way station
- Greenridge primary school catchment
- 5 bedroom family home
- Spacious ground floor living
Posted 19/12/23, views 0
Contact the advertiser:


