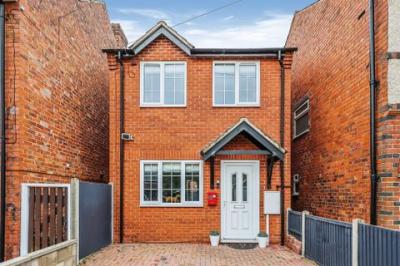Categories ▼
Counties▼
ADS » DERBYSHIRE » LANGLEY MILL » REAL ESTATE » #158611
Summary
*** attention ***
** Two bedroom detached house with no upward chain ** Modern throughout - ready to move into ** Utility room and downstairs W.C ** A perfect home for a first time buyer, downsizer or investor ** call today!
Description
A very well presented & modern two bedroom detached property offered with no upward chain. Ebenezer Street is ideally located in close proximity to a wide range of local amenities including shops, schools, bus routes, road links and Langley Mill train station. The property briefly comprises of; lounge, open plan kitchen/diner, utility and downstairs W.C. To the first floor are two bedrooms along with a family bathroom. The property is set back from the road with a driveway to the front with a enclosed courtyard to the rear. The property benefits from gas central heating via a combination boiler and UPVC double glazing throughout.
Lounge 13' x 12' 4" ( 3.96m x 3.76m )
UPVC double glazed front door into living room, with UPVC double glazed window to the front elevation, staircase to first floor, phone point, TV point, radiator and oak flooring. Door to kitchen diner;
Kitchen/ Diner 13' x 9' 10" ( 3.96m x 3.00m )
With UPVC double glazed window French doors leading to the rear court yard, modern wall & base units in white gloss with wood effect worktop over, stainless steel sink & drainer, modern tiled splash backs, electric oven & electric hob with extractor over, space for fridge/freezer, wall mounted radiator & laminate flooring.
Utility Room 6' 2" x 5' 6" ( 1.88m x 1.68m )
With UPVC double glazed door & window to the side elevation, continued and matching from the kitchen wall & base units in white gloss with laminate worktops, plumbed for washing machine & tumble dryer, wall mounted boiler, wall mounted radiator, wood effect cushion flooring & internal door to W.C.
Downstairs W.C
With UPVC double glazed opaque window to the rear elevation, W.C, vanity unit wash hand basin, radiator & wood effect vinyl flooring.
Landing
Loft access, carpet flooring and access to further rooms.
Bedroom One 13' x 10' 8" ( 3.96m x 3.25m )
Two UPVC double glazed windows to the front elevation, fitted wardrobe, TV point, radiator and carpet flooring.
Bedroom Two 11' 8" x 7' 3" ( 3.56m x 2.21m )
UPVC double glazed window to the rear elevation, radiator & carpet flooring.
Shower Room
With UPVC double glazed opaque window to the rear elevation, low flush W.C, double shower cubicle, vanity wash hand basin, part tiled splashbacks, towel radiator & wood effect vinyl flooring.
Gardens And Parking
Paved patio, outside tap & fence & wall boundary. To the front of the property is a blocked paved driveway.
1. Money laundering regulations - Intending purchasers will be asked to produce identification documentation at a later stage and we would ask for your co-operation in order that there will be no delay in agreeing the sale.
2. These particulars do not constitute part or all of an offer or contract.
3. The measurements indicated are supplied for guidance only and as such must be considered incorrect.
4. Potential buyers are advised to recheck the measurements before committing to any expense.
5. Burchell Edwards has not tested any apparatus, equipment, fixtures, fittings or services and it is the buyers interests to check the working condition of any appliances.
6. Burchell Edwards has not sought to verify the legal title of the property and the buyers must obtain verification from their solicitor.
- Two double bedrooms
- Detached house
- Modern throughout - ready to go
- Off road parking
- No upward chain
- Courtyard enclosed garden
- Good investment or first time buy
- Utility and downstairs W.C
Posted 29/09/23, views 1
Contact the advertiser:


