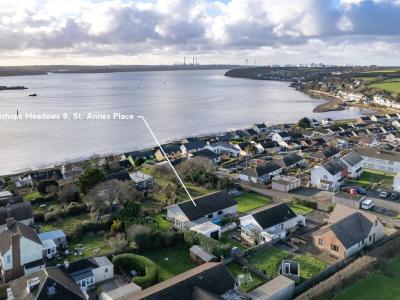Categories ▼
Counties▼
ADS » PEMBROKESHIRE » NEYLAND » REAL ESTATE » #158673
A beautifully presented, spacious 3 bedroom detached bungalow with partial views over the Cleddau Estuary!
Located in the Riverside Town of Neyland this home is well positioned close to the popular Neyland marina as well as the myriad of amenities Neyland has on offer. There are also great road links and bus routes to Milford Haven, Pembroke and Haverfordwest! In addition, within walking distance you will find the popular Brunel Trail which is approximately 9 miles long providing a safe traffic free walk/cycle way, running through Westfield Pill Nature Reserve and into Haverfordwest.
Inside, the property features an entrance porch leading to a hallway with a convenient WC opposite the spacious lounge featuring a 5 watt eco multi-fuel stove. Adjacent to the lounge is a dining room flowing seamlessly into the new, modern kitchen (replaced in 2022), equipped with a range of wall and base units, as well as a central island. Accessible from the kitchen is a rear sunroom, providing entry to the garden and garage. Thoughtfully designed on a single level, to the other end of the home there are three double bedrooms and a modern family bathroom, with separate bath and large walk in shower, renovated in 2022.
Ideal for those seeking a move-in ready forever home, this property offers numerous perks, including additional double sockets in every room, vertical blinds throughout, a new immersion tank (fitted 2022), external waterproof sockets (fitted 2022), fibre optic broadband (installed 2023), exterior wall coating with a 10-year guarantee (completed 2023), and a newly replaced garage roof with a 10-year guarantee (completed in October 2023).
Externally the property has gated access to the front driveway suitable for at least 4 vehicles which leads to the single garage. There is also a well maintained lawn garden to the front with a fenced off area as a Vegetable plot. The garden continues to the side and rear of the property, where there are two gravelled seating areas and further lawned areas, with flower beds.
Viewing is highly recommended to appreciate what this home has to offer! Contact the Milford Haven office for more information!
Lounge (7.1m x 4.62m)
Dining Room (4.1m x 3.9m)
Kitchen (4.1m x 3.9m)
Sun Room (3.63m x 1.55m)
Bedroom 1 (4.62m x 3.78m)
Bedroom 2
4.22m(max) x 3.66m
Bedroom 3 (3.68m x 3.1m)
Bathroom (3.45m x 2.46m)
Garage (6m x 2.92m)
Services
We are advised that mains water electric and drainage are connected to the property.
Oil fired central heating.
Council Tax Band-e
- -23ft Lounge with Multi Fuel Stove
- -Gated Driveway Access
- -Estuary Views & Short Walk To The Marina
- -Three Double Bedrooms
- -Ample Driveway & Garage
- -New Kitchen and Bathroom (fitted 2022)
- -5 Watt Multi Fuel Stove
- -New Garage Roof (2023)
Posted 29/03/24, views 4
Contact the advertiser:


