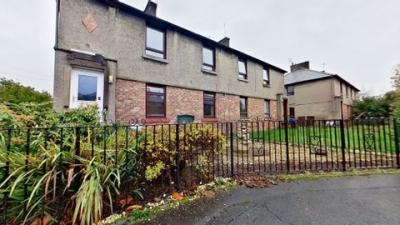Categories ▼
Counties▼
ADS » EAST LOTHIAN » BROXBURN » REAL ESTATE » #158837
This 2-bedroom ground floor flat is located in a charming cul-de-sac, conveniently close to Winchburgh Primary School. The property is thoughtfully designed, with two generously sized double bedrooms, providing ample space for a growing family or professionals working from home.
The ground floor location offers easy access, making it suitable for those with mobility needs. The property benefits from gas central heating with a combi boiler, ensuring warmth and comfort throughout the year. UPVC double glazed windows and door contribute to energy efficiency and noise reduction.
The highlight of this property is its impressive outside space. The large rear garden boasts a raised decked patio, perfect for alfresco dining and entertaining. This is complemented by a substantial garden shed, ideal for storage or as a workshop.
The front garden offers potential for further development, with the possibility to convert it into a double driveway, providing convenient parking options for two vehicles.
To cater to modern living, this property offers a fitted kitchen equipped with all necessary appliances, including a dishwasher - making meal preparation and cleaning a breeze.
In summary, this 2-bedroom ground floor flat presents an exciting opportunity for those seeking a comfortable and conveniently located home. With its spacious bedrooms, gas central heating, and UPVC double glazing, it ticks all the boxes for modern living. The outside space, with its large rear garden, raised decked patio, and substantial shed, provides an excellent setting for outdoor activities and storage needs. Additionally, the possibility to create a double driveway further enhances the practicality and desirability of this property.
EPC Rating: C
Location
The new village of Winchburgh is growing in popularity every day with the new Auldcathie Park and a marina, water park, shops and a new junction onto the M9 motorway. It is next to some of West Lothian's most beautiful countryside. It is also within easy reach of Linlithgow and offers an easy commute to Edinburgh.
Hall
Access through UPVC door with opaque double glazed inset. Doors to lounge/dining toom, bedroom one and bathroom. Opening to fitted kitchen. High cupboard housing electric switchgear. Laminate flooring through hall and lounge/dining room. Radiator, 3-way light fitting.
Lounge/Dining Room (4.57m x 3.45m)
Spacious sitting room with rear facing window, vertical blind, curtains and pole. Timber fire surround with marble inset and hearth, and electric fire. Alcove with cupboard under. Radiator, stylish light fitting.
Fitted Kitchen (3.45m x 3.20m)
L-shaped kitchen fitted with base and wall mounted units, 5 burner hob, wide extractor hood, double oven, integrated washing machine, 1.5 bowl sink, side drainer and mixer tap, complementary worktops with tiling above. Rear facing window. The dishwasher and fridge/freezer are included in the sale but are not warranted. Cupboard with shelf. Ceramic tiled floor.
Bedroom One (3.10m x 2.97m)
Double bedroom with wall to wall fitted wardrobes offering an abundance of storage including drawers. Front facing window with venetian blind, curtains and pole. Fitted carpet, radiator.
Bedroom Two (3.45m x 2.69m)
Another double bedroom with front facing window, venetian blinds, curtains and pole. Laminate flooring, radiator.
Bathroom
Wall clad and fitted with dual flush WC, wash hand basin with mixer tap and bath with mixer tap, mains shower and glazed screen over. Opaque glazed window. Laminate floor tiles, chrome vertical radiator.
Garden
Long rear garden laid to grass with raised decked patio. Substantial garden shed. Front garden which could easily be changed into a double driveway.
Parking - On Road
- Two Double Bedrooms
- Cul-de-sac
- Ground Floor
- Close to Winchburgh Primary School
- Large rear garden with raised decked patio and substantial shed
- Front garden which could easily be changed into a double driveway
- Gas Central Heating with Combi Boiler
- UPVC Double Glazed windows and door
- Fitted Kitchen with all appliances including dishwasher
Posted 17/11/23, views 2
Contact the advertiser:


