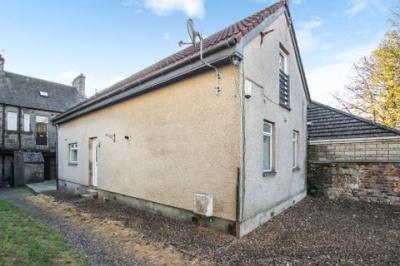Categories ▼
Counties▼
ADS » EAST LOTHIAN » BROXBURN » REAL ESTATE » #158856
This fabulously spacious Three Bedroom Terraced House is the perfect family home. Upon entering, you are greeted by a spacious and sociable lower hallway. On the lower level lies the Master Bedroom complete with an En-suite, providing a private oasis within the home. Additionally, there is a separate Bathroom for added convenience and two further well proportioned Bedrooms. Ascending the turn-staircase leads to the upper level offering a welcoming spacious open hallway which could offer an area as a home office/play area and leading to the open plan Kitchen/Dining area, ideal for entertaining guests or enjoying family meals. The well-appointed Family Lounge offers a comfortable space to relax and unwind. There is also a handy WC located within the upper hallway.
Moving outside, to the gable end of the property, there is an open area laid with chipping stones, providing an attractive and low maintenance garden area. Alternatively, this space can be utilised as a convenient parking spot, ensuring you always have a secure place for your vehicle.
Situated within close proximity to Main Street, this property offers easy access to local amenities, shops, and transport links, making it an ideal location for modern family living.
In summary, this Three Bedroom Terraced House offers a fabulous combination of spacious living areas and convenient amenities. The open plan Kitchen/Dining area and well-appointed Family Lounge provide the perfect spaces for relaxation and socialising. The Master Bedroom with En-suite offers a private sanctuary, while the Bathroom and Upper Level WC ensure practicality. The outdoor space is versatile, with options for a charming garden area or convenient parking spaces. Located within close proximity to Main Street, this property provides easy access to essential amenities and transport links.
EPC Rating: C
Entrance
Entrance via UPVC partial glazed door leading to welcoming and spacious lower hallway featuring white decor and laminate flooring. Twp storage cupboards within hall.
Master Bedroom (4.60m x 3.58m)
Located on the ground floor the Master Bedroom is an exceptionally well proportioned room allowing ample space for a configuration of free standing furniture. Access to the En-suite to the rear of the room.
En-Suite (1.96m x 1.50m)
Featuring corner shower enclosure with electric shower, pedestal wash-hand basin and wc. Vinyl flooring.
Bedroom Two (3.51m x 2.36m)
The second bedroom offers stylish white decor complimented by laminate flooring.
Bedroom Three (3.53m x 2.06m)
Bedroom Three also features stylish white decor and laminate flooring.
Lower Level Bathroom (2.36m x 1.50m)
Featuring three piece white suite comprising bath, pedestal wash-hand basin and wc. Vinyl flooring.
Upper Hall
Turn stair case leading to upper hallway which offers velux window for natural light. A lovely spacious landing offering versatility of use as either office space/play area.
Kitchen/Dining Area (4.37m x 3.81m)
A fabulously spacious family area offering well proportioned Kitchen and ample space for a range of dining furniture. Velux window. Neutral decor complimented by laminate flooring.
Lounge (4.37m x 4.34m)
Lovely light and spacious room with feature window to gable of property. Ample space for a configuration of furniture.
WC (2.06m x 1.32m)
Located on the upper landing offering two piece modern white suite comprising wc and pedestal wash-hand basin.
Garden
To the gable end of the property is an open area laid with chipping stones which can either be utilised as a garden area or could accommodate parking.
Parking - On Drive
There is an area of ground to the gable end of the property which the current owners utilised as a parking area.
- Fabulously spacious Three Bedroom Terraced House
- Spacious and sociable open plan Kitchen/Dining area
- Well appointed Family Lounge
- Master Bedroom with En-suite
- Bathroom
- Upper Level WC
- Located within close proximity to Main Street
Posted 17/11/23, views 3
Contact the advertiser:


